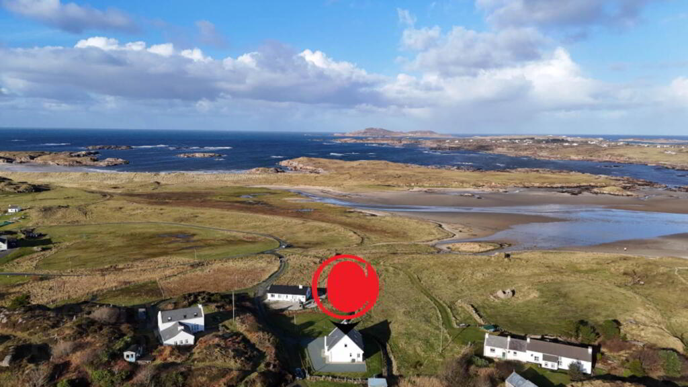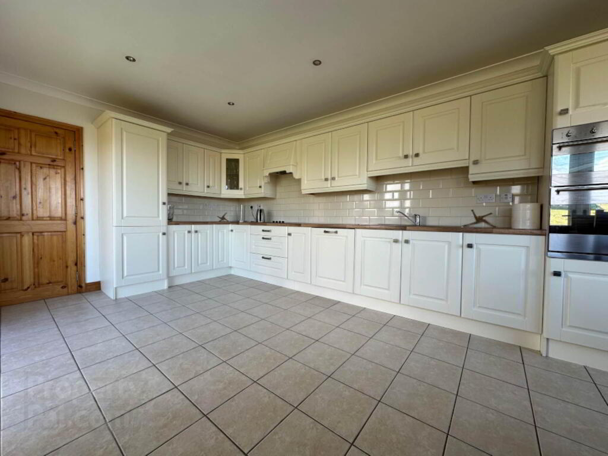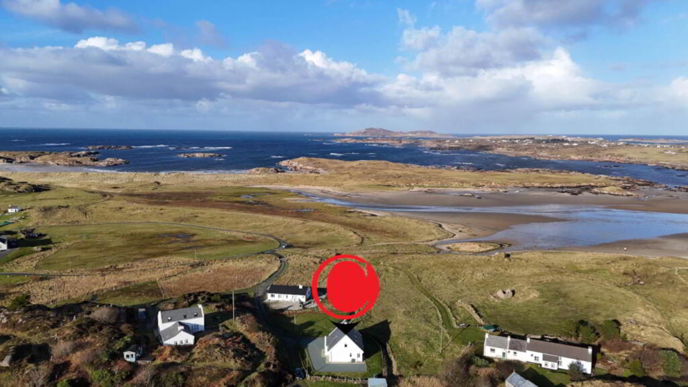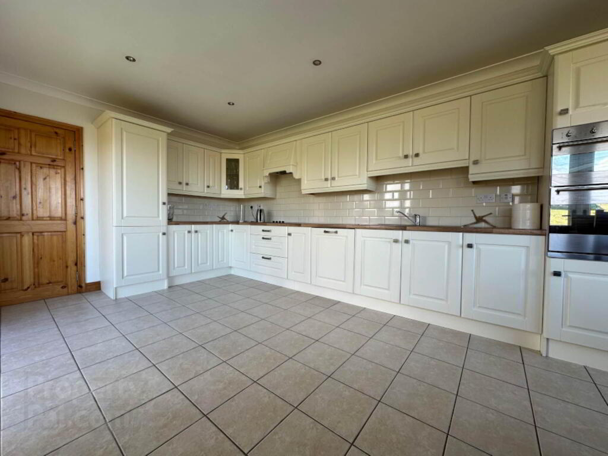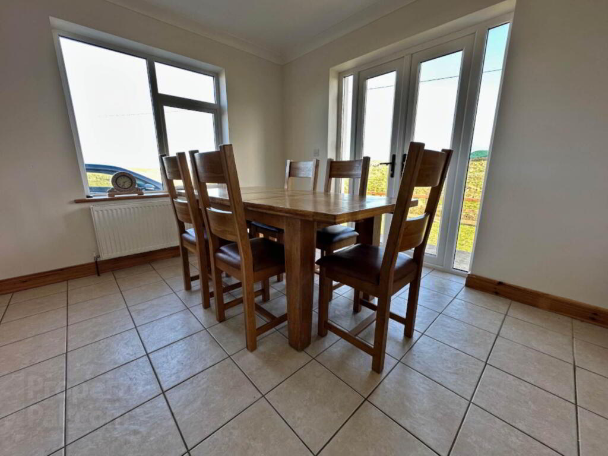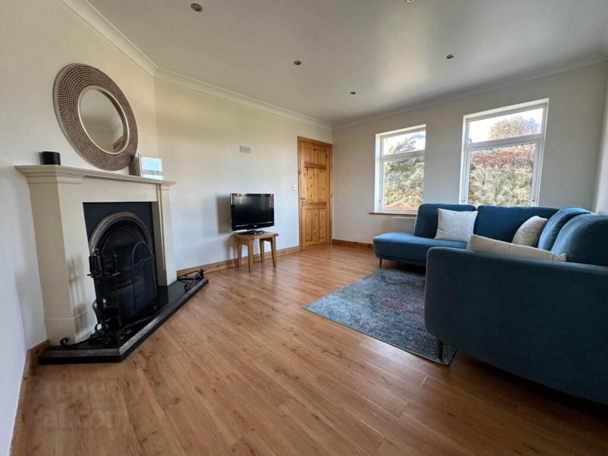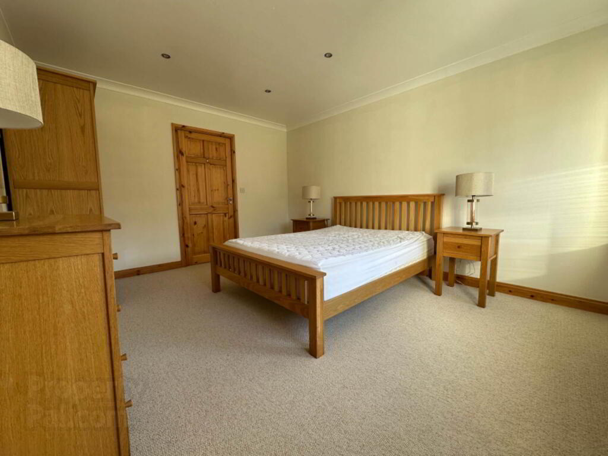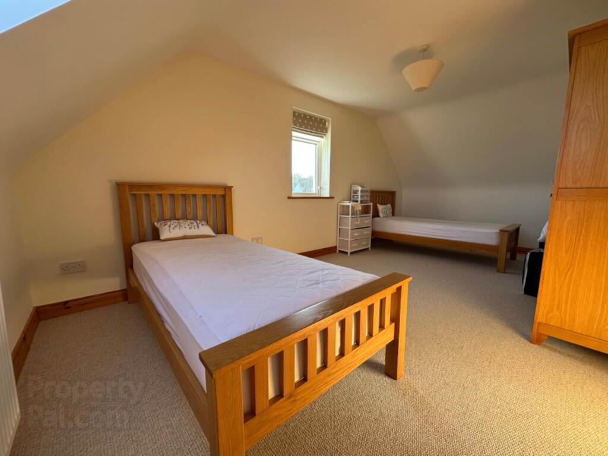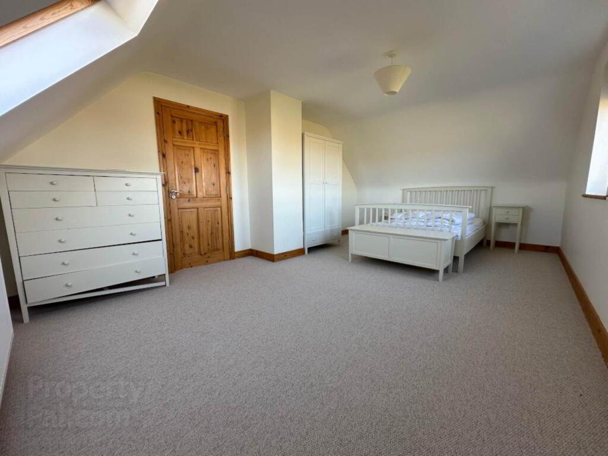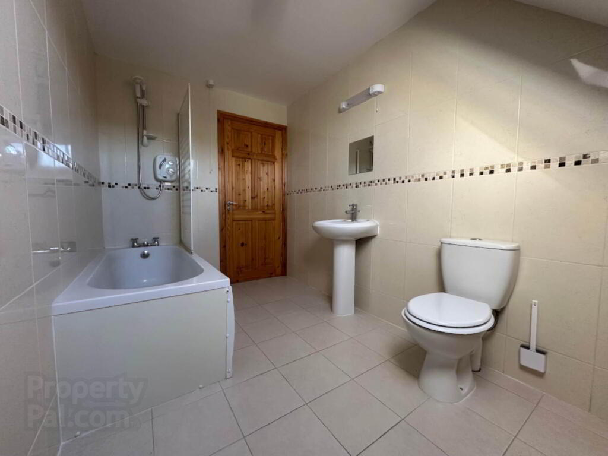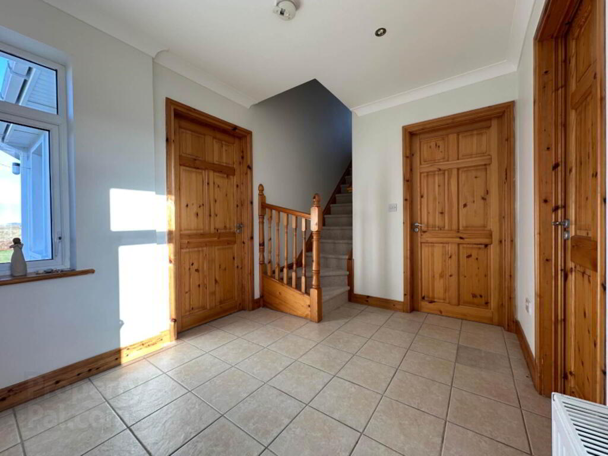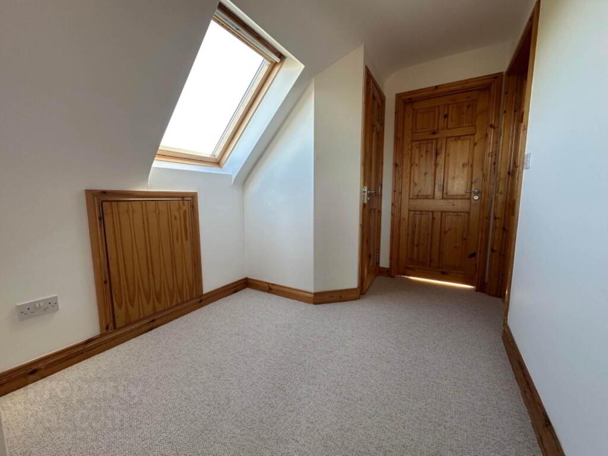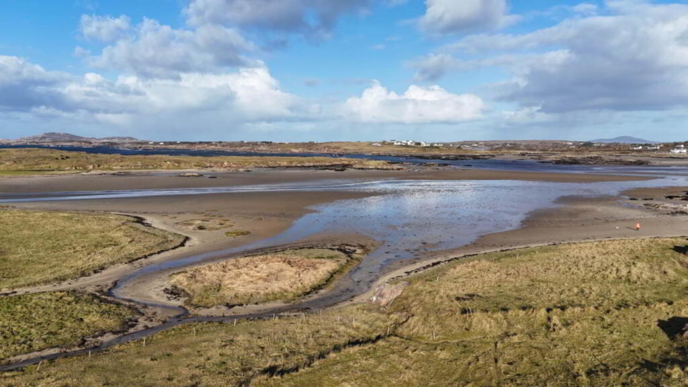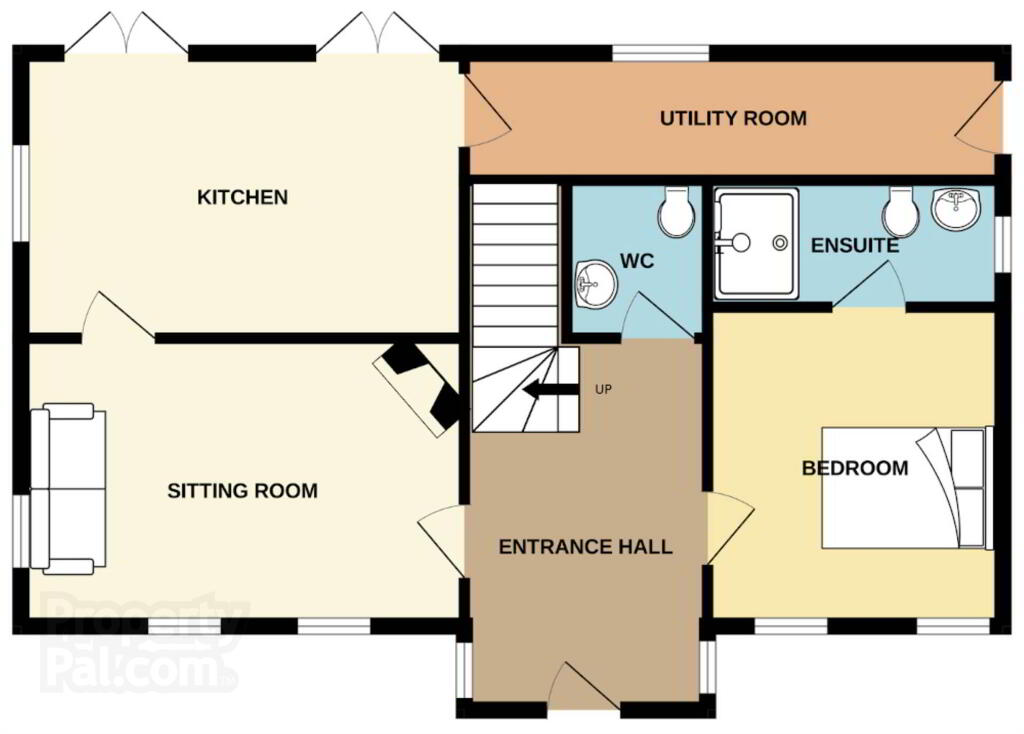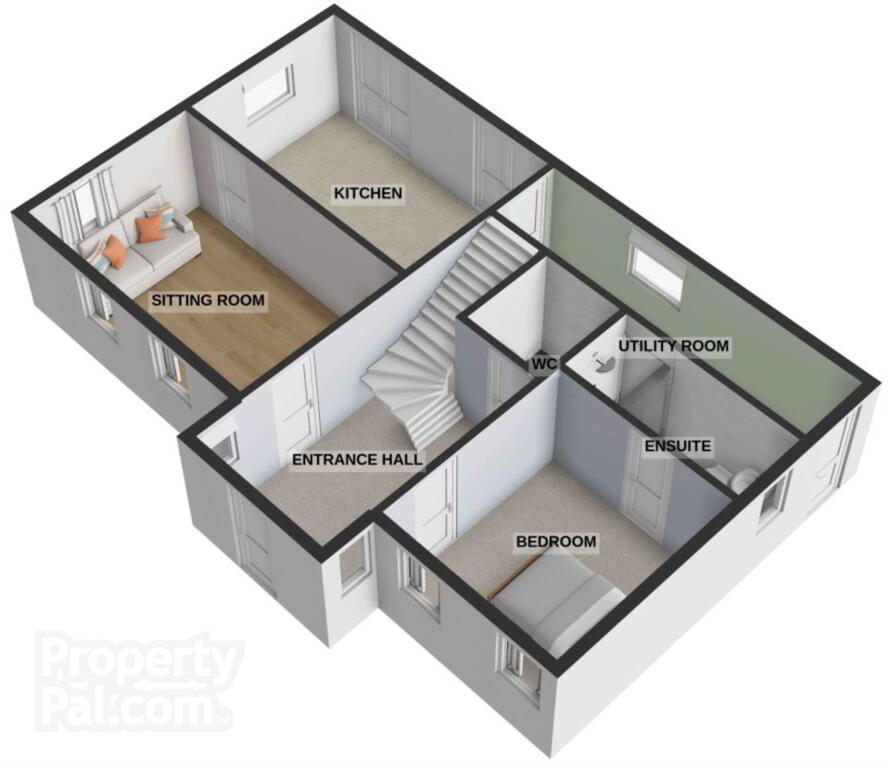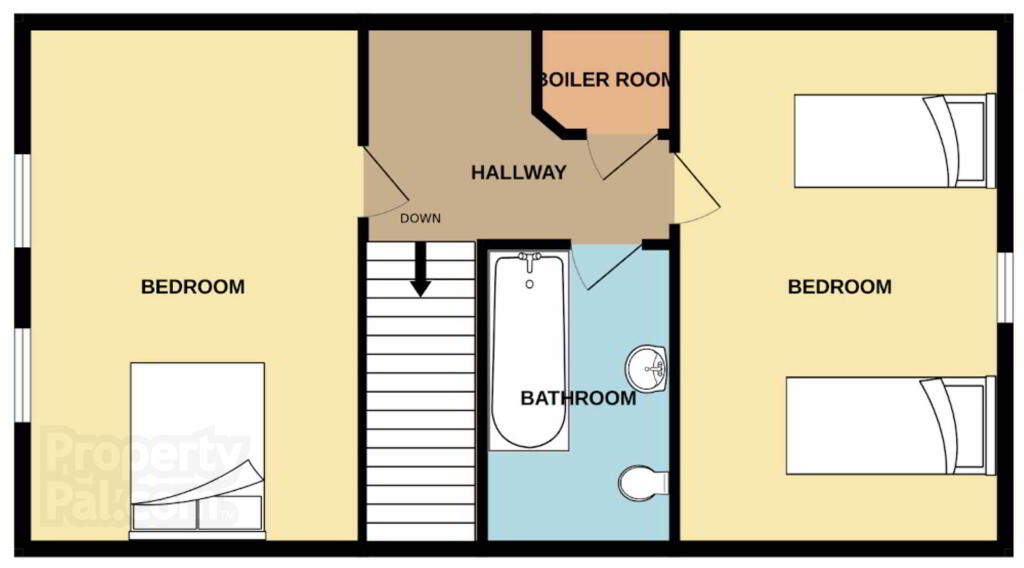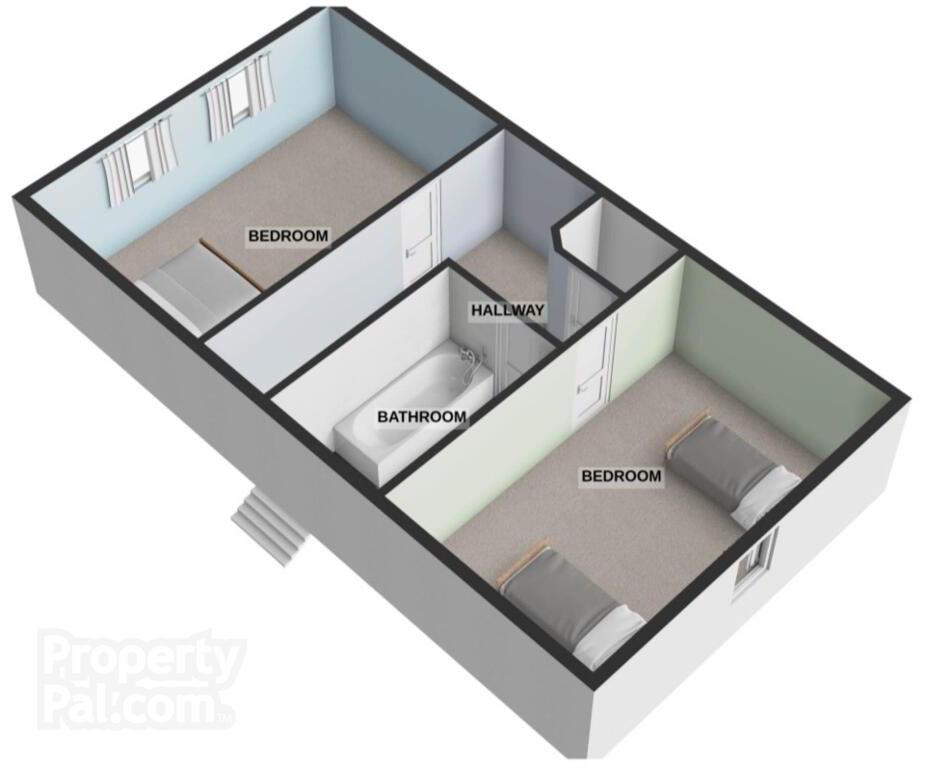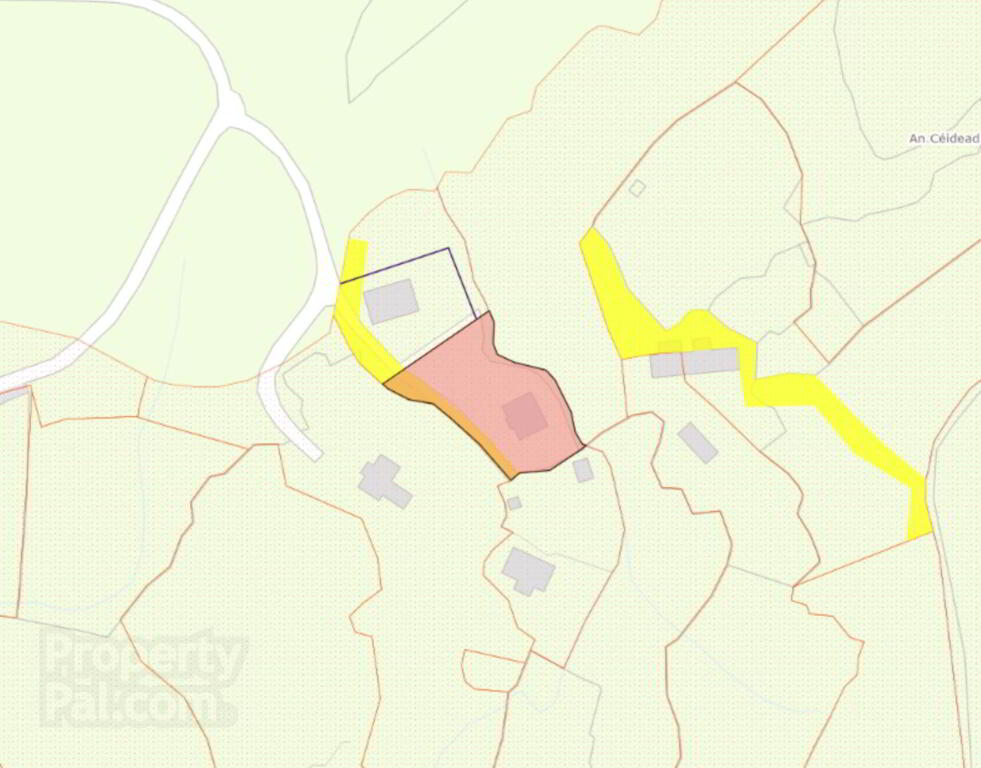
Keadue Lower Burtonport, F94 XY73
3 Bed Detached Bungalow For Sale
€284,950
Print additional images & map (disable to save ink)
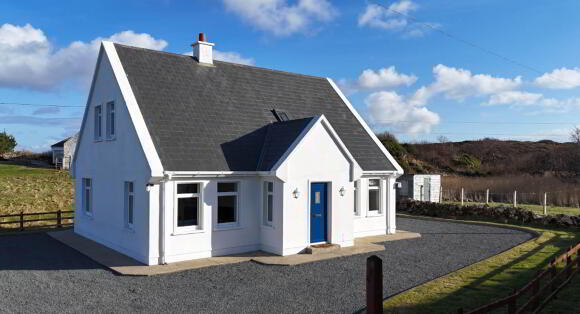
Telephone:
(074) 952 1020View Online:
www.campbells.ie/994783Key Information
| Address | Keadue Lower Burtonport, F94 XY73 |
|---|---|
| Price | Last listed at Guide price €284,950 |
| Style | Detached Bungalow |
| Bedrooms | 3 |
| Receptions | 1 |
| Bathrooms | 3 |
| Size | 123 sq. metres |
| BER Rating | |
| Status | Sale Agreed |
| PSRA License No. | 001276 |
Features
- Adjacent to Keadue Strand
- Ideal Family / Holiday Home
- Ready to Occupy
Additional Information
Location, Location, Location!!
Campbells are delighted to have been favoured with instructions to place this Beautiful 3 Bedroom Property onto the Open Market.
Located in a Peaceful Scenic Area Adjacent to Keadue Strand, Viewing a Property has never been so highly recommended.
This property has been lovingly maintained over the years and presents itself as an Ideal Family Home or Holiday Home - either way, there is something very relaxing about this house and its location.
Accommodation consists of Entrance Hall, Living Room, Kitchen / Dining Area with Patio Doors, Master Bedroom En-Suite, WC and Utility all on the ground floor while first floor accommodation consists of 2 further Double Bedrooms and Fully Tiled Bathroom and Bright Landing Area.
The property is convenient to Burtonport Village and Dungloe Town, while Keadue National School is also within minutes reach.
The property sits on the edge of Keadue Strand, an Ideal Location for Peaceful Walks.
Campbells are expecting Strong Interest in this property and viewing is highly recommended and by STRICT Appointment only.
Our Ref: K423
Entrance Hall - 3.2m (10'6") x 2.4m (7'10")
Tiled Flooring
Living Room - 4.3m (14'1") x 3.5m (11'6")
Wooden Flooring, Open Fireplace with Marble Surround
Kitchen / Dining Area - 6.7m (22'0") x 3.3m (10'10")
Tiled Flooring, Fully Fitted Kitchen, Tiled Splashback Area
Master Bedroom - 4.3m (14'1") x 3.5m (11'6")
Carpet Flooring, En-Suite
Bedroom No.2 (First Floor) - 5.7m (18'8") x 3.6m (11'10")
Carpet Flooring
Bedroom No.3 (First Floor) - 5.6m (18'4") x 3m (9'10")
Carpet Flooring
Bathroom - 3.3m (10'10") x 1.9m (6'3")
Fully Tiled, Bath, W.C, Wash Hand Basin
En-Suite - 2.9m (9'6") x 1.4m (4'7")
Fully Tiled, W.C, Wash Hand Basin, Shower
W.C - 2.2m (7'3") x 1.4m (4'7")
Fully Tiled Flooring, W.C, Wash Hand Basin
Landing Area - 2.9m (9'6") x 2.1m (6'11")
Carpet Flooring
Utility - 2.9m (9'6") x 1.7m (5'7")
Tiled Flooring, Wash Hand Basin, Tiled Splashback Area
Hotpress - 0.9m (2'11") x 0.9m (2'11")
Storage Room - 1.1m (3'7") x 0.8m (2'7")
Notice
Please note we have not tested any apparatus, fixtures, fittings, or services. Interested parties must undertake their own investigation into the working order of these items. All measurements are approximate and photographs provided for guidance only.
Campbells are delighted to have been favoured with instructions to place this Beautiful 3 Bedroom Property onto the Open Market.
Located in a Peaceful Scenic Area Adjacent to Keadue Strand, Viewing a Property has never been so highly recommended.
This property has been lovingly maintained over the years and presents itself as an Ideal Family Home or Holiday Home - either way, there is something very relaxing about this house and its location.
Accommodation consists of Entrance Hall, Living Room, Kitchen / Dining Area with Patio Doors, Master Bedroom En-Suite, WC and Utility all on the ground floor while first floor accommodation consists of 2 further Double Bedrooms and Fully Tiled Bathroom and Bright Landing Area.
The property is convenient to Burtonport Village and Dungloe Town, while Keadue National School is also within minutes reach.
The property sits on the edge of Keadue Strand, an Ideal Location for Peaceful Walks.
Campbells are expecting Strong Interest in this property and viewing is highly recommended and by STRICT Appointment only.
Our Ref: K423
Entrance Hall - 3.2m (10'6") x 2.4m (7'10")
Tiled Flooring
Living Room - 4.3m (14'1") x 3.5m (11'6")
Wooden Flooring, Open Fireplace with Marble Surround
Kitchen / Dining Area - 6.7m (22'0") x 3.3m (10'10")
Tiled Flooring, Fully Fitted Kitchen, Tiled Splashback Area
Master Bedroom - 4.3m (14'1") x 3.5m (11'6")
Carpet Flooring, En-Suite
Bedroom No.2 (First Floor) - 5.7m (18'8") x 3.6m (11'10")
Carpet Flooring
Bedroom No.3 (First Floor) - 5.6m (18'4") x 3m (9'10")
Carpet Flooring
Bathroom - 3.3m (10'10") x 1.9m (6'3")
Fully Tiled, Bath, W.C, Wash Hand Basin
En-Suite - 2.9m (9'6") x 1.4m (4'7")
Fully Tiled, W.C, Wash Hand Basin, Shower
W.C - 2.2m (7'3") x 1.4m (4'7")
Fully Tiled Flooring, W.C, Wash Hand Basin
Landing Area - 2.9m (9'6") x 2.1m (6'11")
Carpet Flooring
Utility - 2.9m (9'6") x 1.7m (5'7")
Tiled Flooring, Wash Hand Basin, Tiled Splashback Area
Hotpress - 0.9m (2'11") x 0.9m (2'11")
Storage Room - 1.1m (3'7") x 0.8m (2'7")
Notice
Please note we have not tested any apparatus, fixtures, fittings, or services. Interested parties must undertake their own investigation into the working order of these items. All measurements are approximate and photographs provided for guidance only.
-
Campbells Auctioneers

(074) 952 1020

