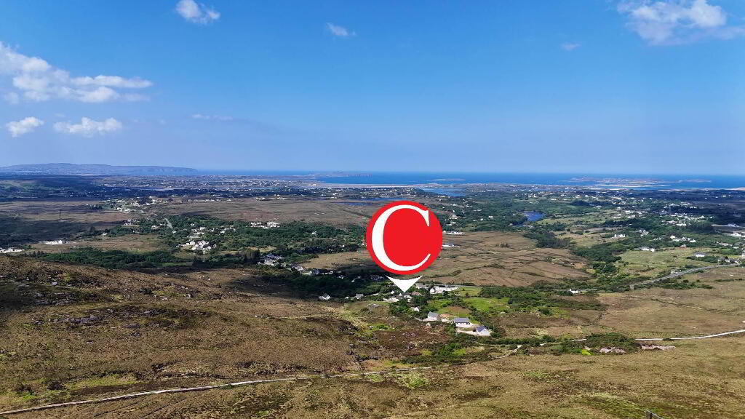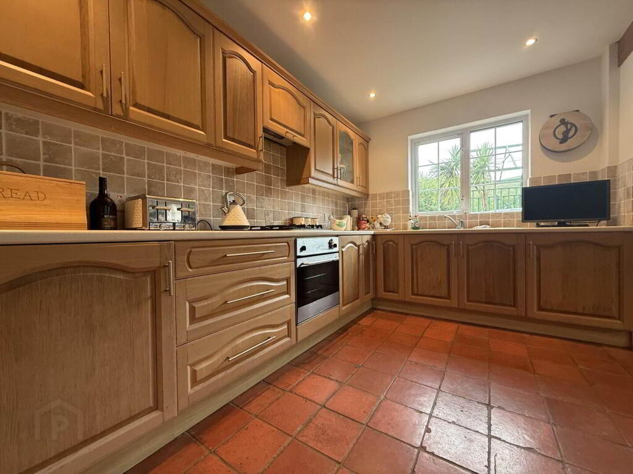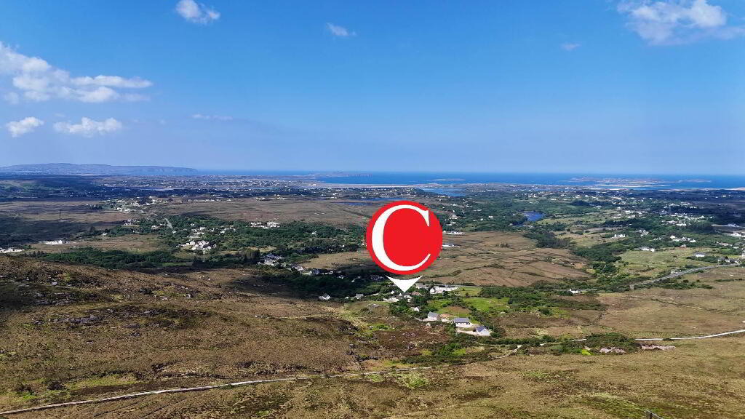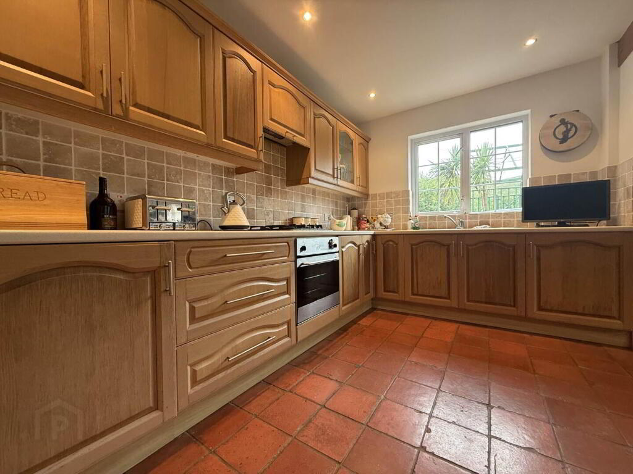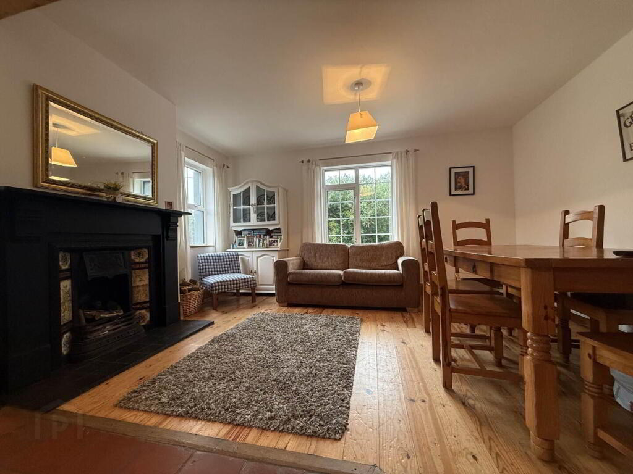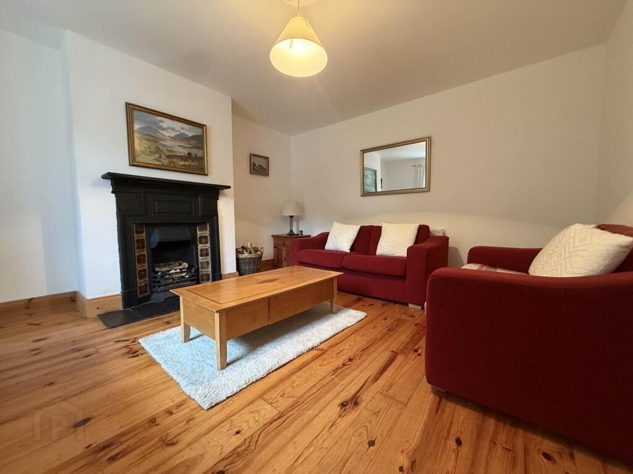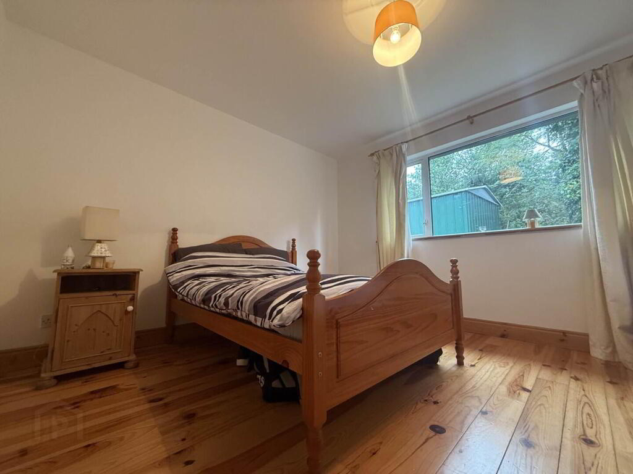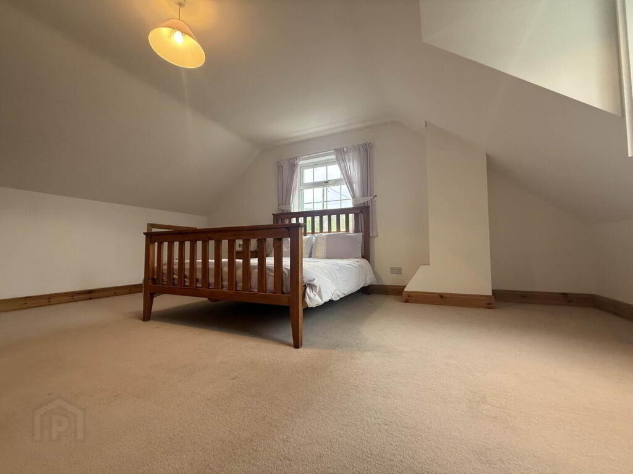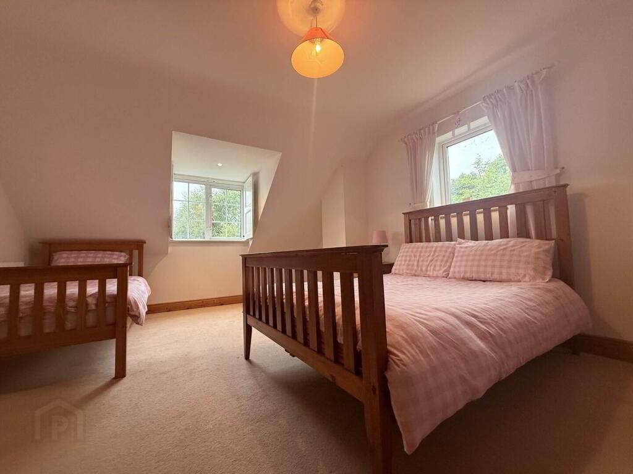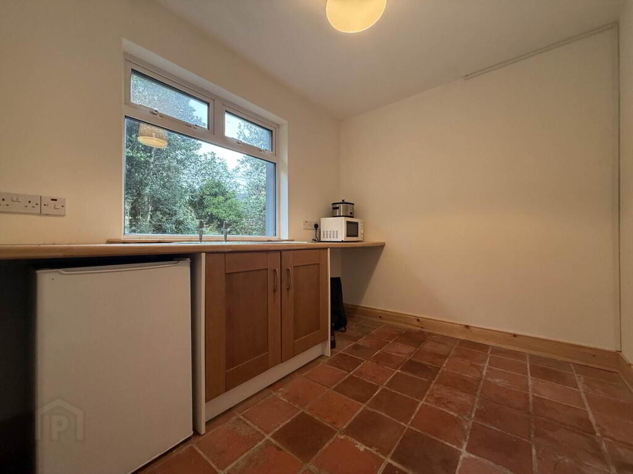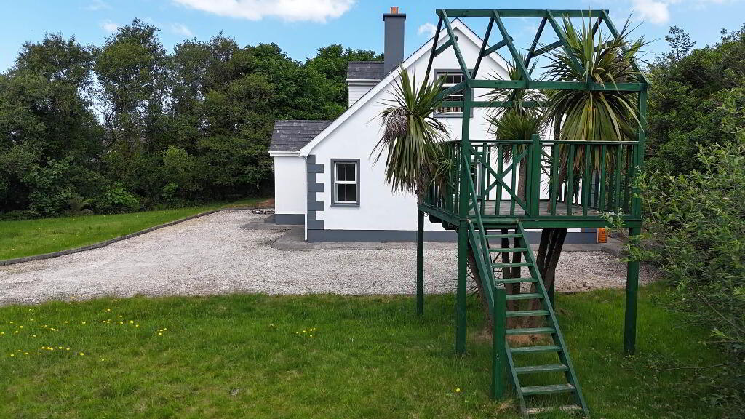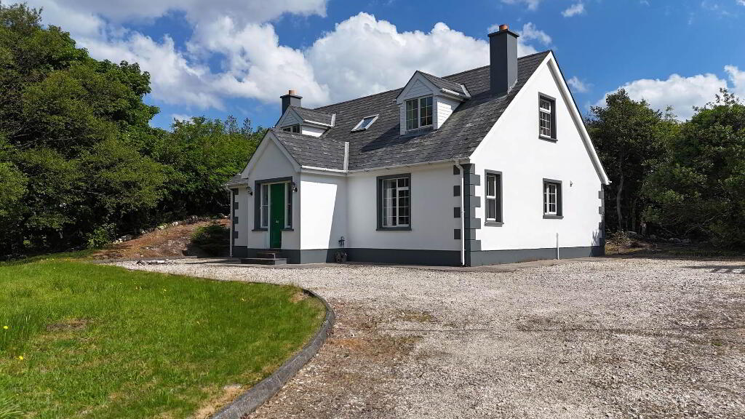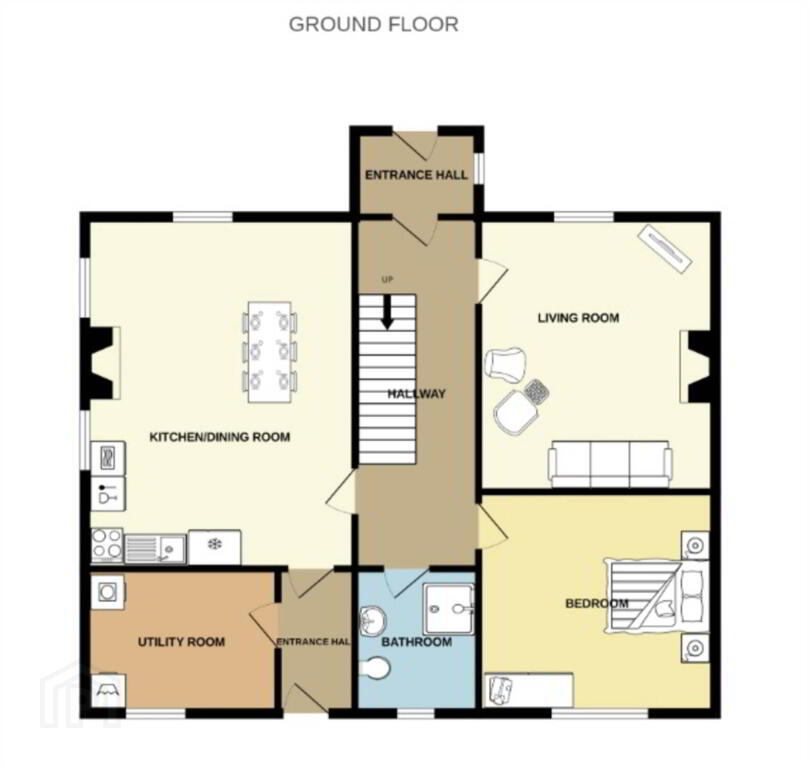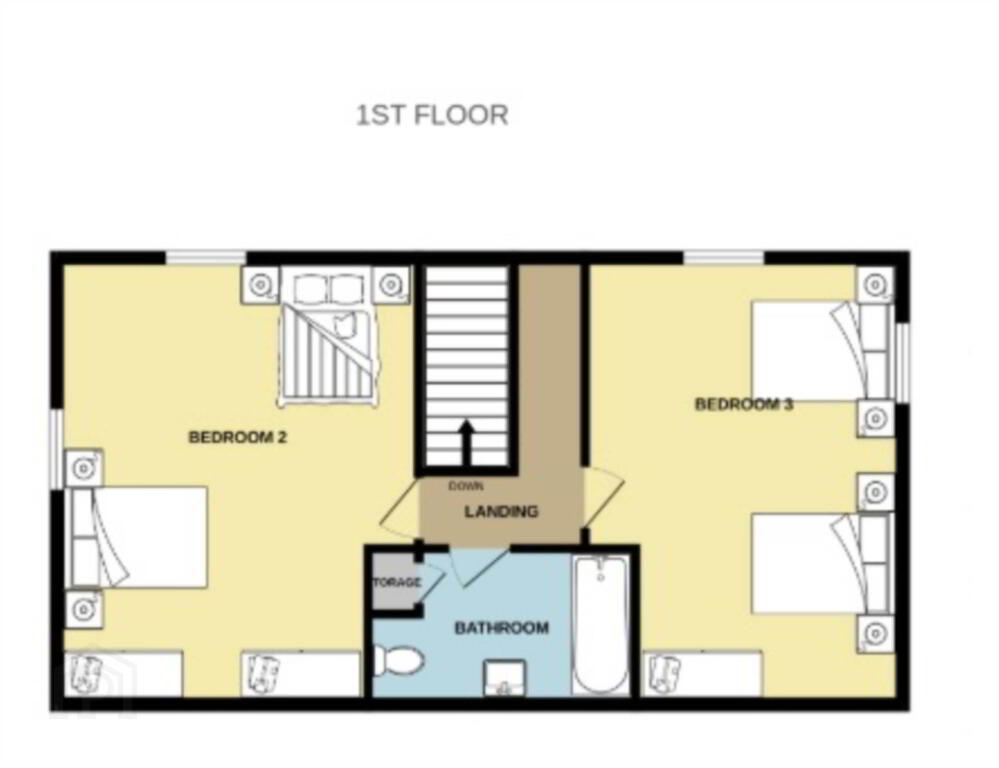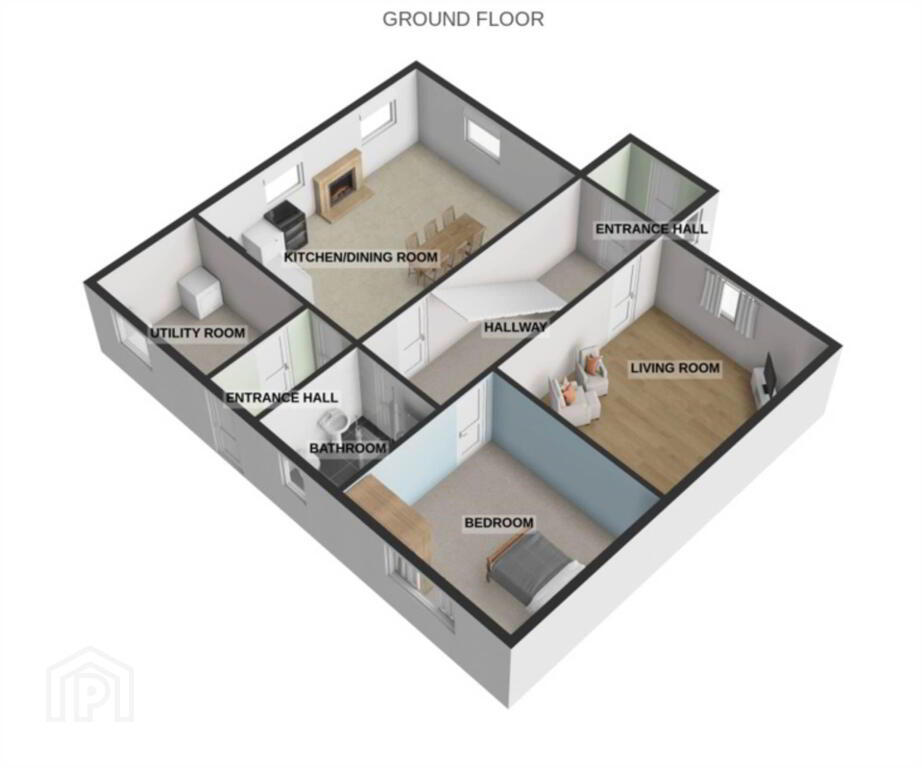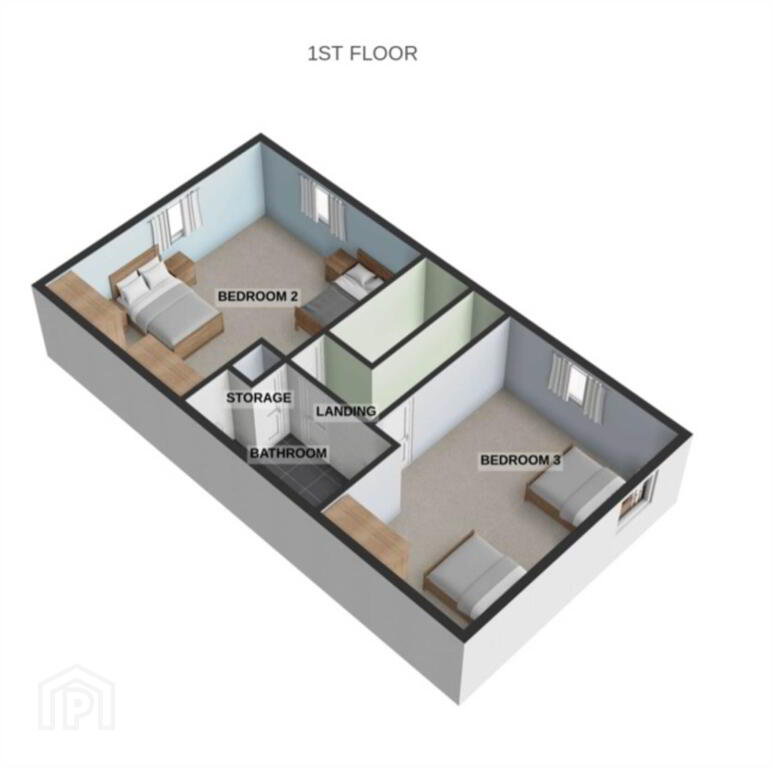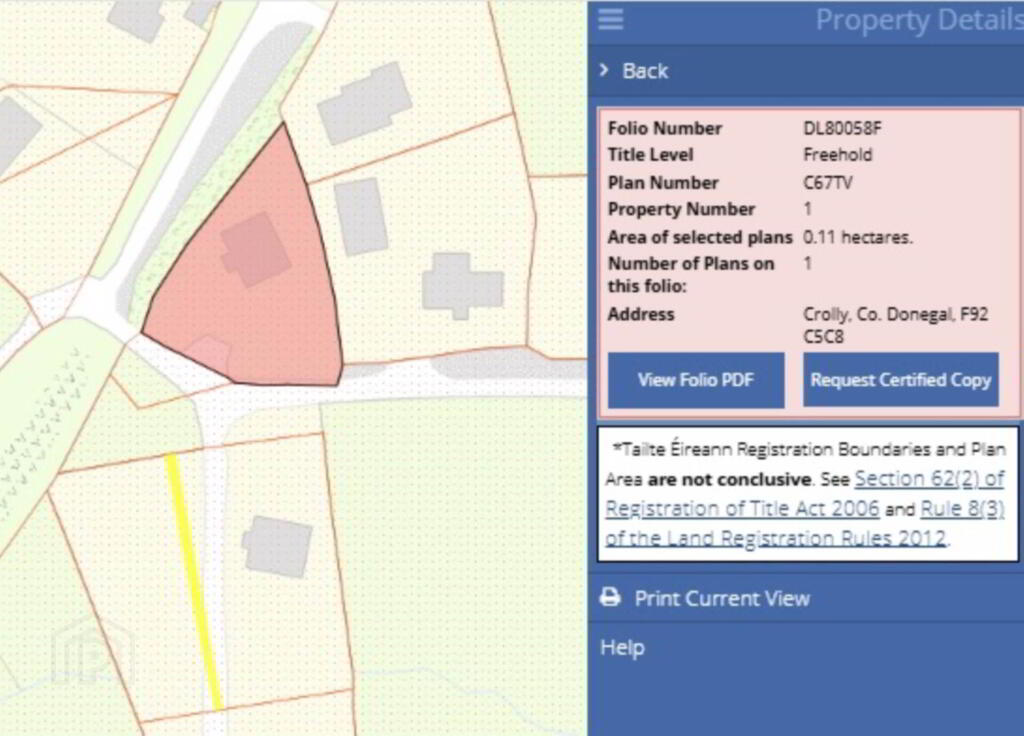
Crolly Crolly, F92 C5C8
3 Bed Detached House For Sale
Guide price €259,950
Print additional images & map (disable to save ink)
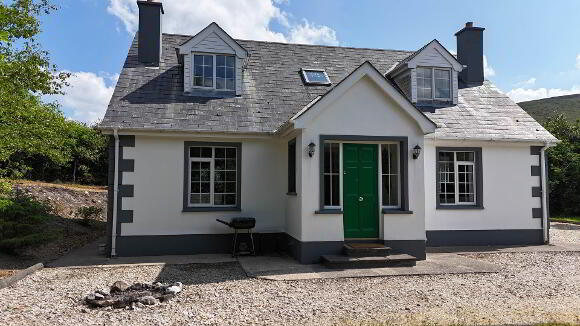
Telephone:
(074) 952 1020View Online:
www.campbells.ie/1029505Key Information
| Address | Crolly Crolly, F92 C5C8 |
|---|---|
| Price | Guide price €259,950 |
| Style | Detached House |
| Bedrooms | 3 |
| Receptions | 1 |
| Bathrooms | 2 |
| BER Rating | |
| Status | For sale |
| PSRA License No. | 001276 |
Features
- Ideal Family / Holiday Home
- Close to All Local Amenities
- Lovingly Maintained Property
Additional Information
Campbells are delighted to present this beautifully maintained property to the open market,
Ideally located in the peaceful village of Crolly.
Situated in a quiet yet convenient area, the property is just a short distance from all local amenities including shops, pubs, restaurants and more
offering the perfect balance of rural charm and everyday convenience
Crolly is a small but vibrant village that connects the scenic areas of the Rosses and Gweedore. With the renowned Crolly Distillery and the world-famous Leo`s Tavern nearby, the area has become a popular destination for tourists .
This delightful home presents a fantastic opportunity, whether as a full-time family residence or a holiday getaway.
The ground floor Accommodation includes an Entrance hall, a Fully Fitted Kitchen and Dining Area, a Spacious Living Room, a Rear Entrance Hall, a Utility Room, a Downstairs Bedroom and a W.C
Upstairs, there are two further Generously sized Bedrooms along with a well-appointed Main Bathroom.
Externally, the property boasts a beautifully maintained garden complete with a charming Treehouse perfect for children or simply enjoying the peaceful surroundings.
Viewings are by STRICT appointment only.
Ref: K1040
Entrance Hall - 2.01m (6'7") x 1.04m (3'5")
Tiled
Hallway - 5.09m (16'8") x 2.01m (6'7")
Tiled
Kitchen / Dining Room - 5.82m (19'1") x 4.61m (15'1")
Fully Fitted Units, Tiled Floor around Kitchen Area, Splash Back Tiled, Solid Wooden Floor for Dining Area, Open Fireplace
Back Door Entrance - 2.33m (7'8") x 1.23m (4'0")
Tiled
Utility Room - 3.22m (10'7") x 2.32m (7'7")
Fitted Units, Sink
W.C - 2.52m (8'3") x 2.01m (6'7")
Fully Tiled, Toilet, Hand Basin, Shower
Bedroom 1 - 4.01m (13'2") x 3.59m (11'9")
Solid Wooden Floor
Living Room - 4.63m (15'2") x 3.97m (13'0")
Solid Wooden Floor, Open Fireplace
Landing Area - 3.64m (11'11") x 5.59m (18'4")
Carpet
Bedroom 2 - 5.58m (18'4") x 4.01m (13'2")
Carpet
Bedroom 3 - 5.06m (16'7") x 4.06m (13'4")
Carpet
Bathroom - 3.03m (9'11") x 2.01m (6'7")
Tiled Floor, Bath, Toilet, Hand Basin, Hot press
Notice
Please note we have not tested any apparatus, fixtures, fittings, or services. Interested parties must undertake their own investigation into the working order of these items. All measurements are approximate and photographs provided for guidance only.
Ideally located in the peaceful village of Crolly.
Situated in a quiet yet convenient area, the property is just a short distance from all local amenities including shops, pubs, restaurants and more
offering the perfect balance of rural charm and everyday convenience
Crolly is a small but vibrant village that connects the scenic areas of the Rosses and Gweedore. With the renowned Crolly Distillery and the world-famous Leo`s Tavern nearby, the area has become a popular destination for tourists .
This delightful home presents a fantastic opportunity, whether as a full-time family residence or a holiday getaway.
The ground floor Accommodation includes an Entrance hall, a Fully Fitted Kitchen and Dining Area, a Spacious Living Room, a Rear Entrance Hall, a Utility Room, a Downstairs Bedroom and a W.C
Upstairs, there are two further Generously sized Bedrooms along with a well-appointed Main Bathroom.
Externally, the property boasts a beautifully maintained garden complete with a charming Treehouse perfect for children or simply enjoying the peaceful surroundings.
Viewings are by STRICT appointment only.
Ref: K1040
Entrance Hall - 2.01m (6'7") x 1.04m (3'5")
Tiled
Hallway - 5.09m (16'8") x 2.01m (6'7")
Tiled
Kitchen / Dining Room - 5.82m (19'1") x 4.61m (15'1")
Fully Fitted Units, Tiled Floor around Kitchen Area, Splash Back Tiled, Solid Wooden Floor for Dining Area, Open Fireplace
Back Door Entrance - 2.33m (7'8") x 1.23m (4'0")
Tiled
Utility Room - 3.22m (10'7") x 2.32m (7'7")
Fitted Units, Sink
W.C - 2.52m (8'3") x 2.01m (6'7")
Fully Tiled, Toilet, Hand Basin, Shower
Bedroom 1 - 4.01m (13'2") x 3.59m (11'9")
Solid Wooden Floor
Living Room - 4.63m (15'2") x 3.97m (13'0")
Solid Wooden Floor, Open Fireplace
Landing Area - 3.64m (11'11") x 5.59m (18'4")
Carpet
Bedroom 2 - 5.58m (18'4") x 4.01m (13'2")
Carpet
Bedroom 3 - 5.06m (16'7") x 4.06m (13'4")
Carpet
Bathroom - 3.03m (9'11") x 2.01m (6'7")
Tiled Floor, Bath, Toilet, Hand Basin, Hot press
Notice
Please note we have not tested any apparatus, fixtures, fittings, or services. Interested parties must undertake their own investigation into the working order of these items. All measurements are approximate and photographs provided for guidance only.
-
Campbells Auctioneers

(074) 952 1020

