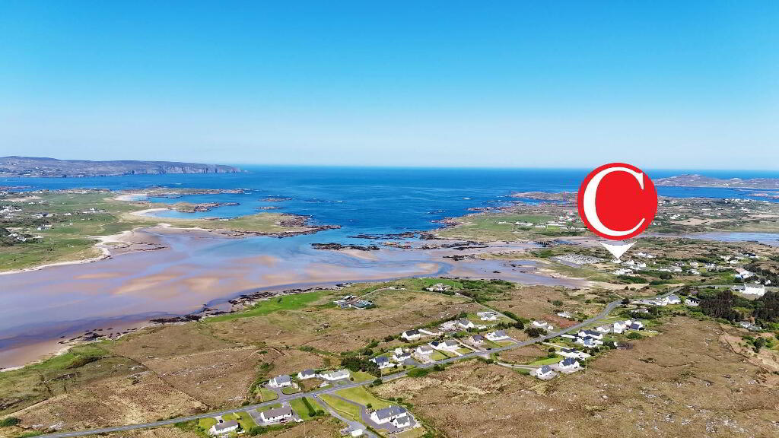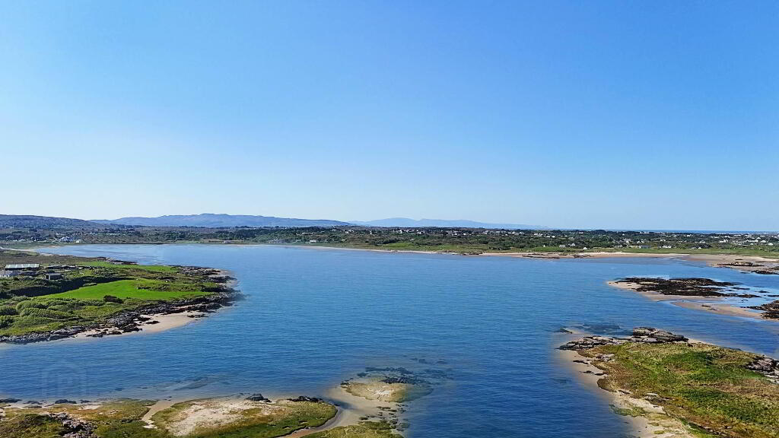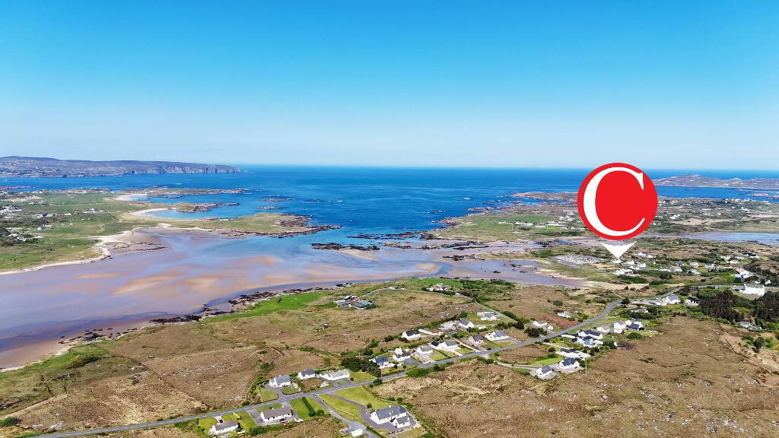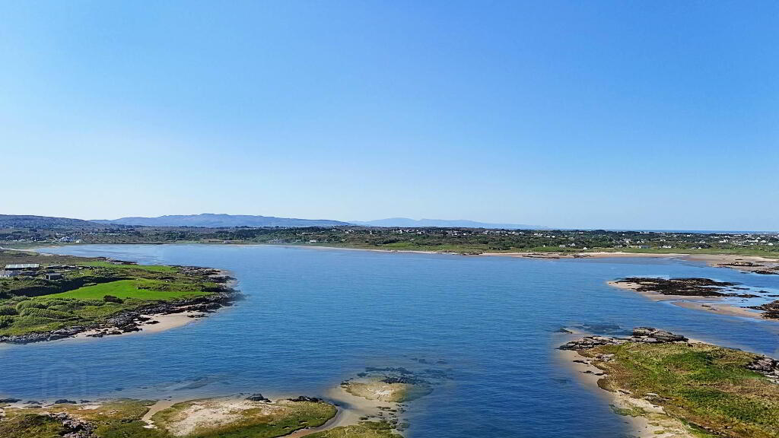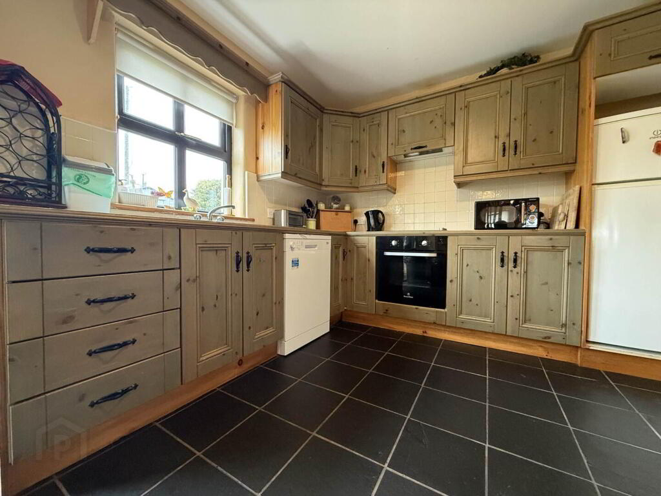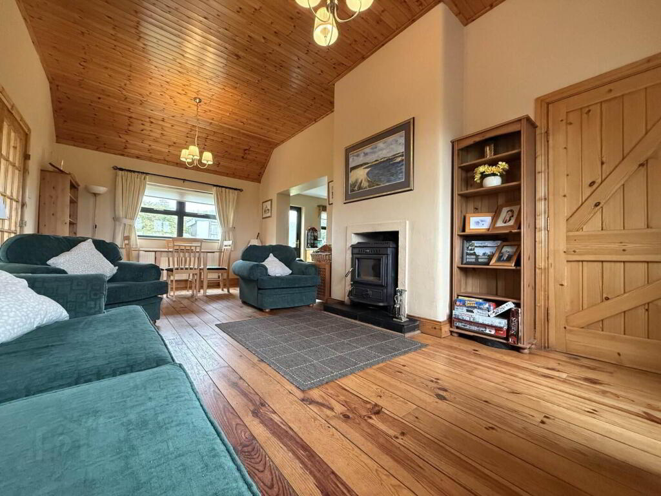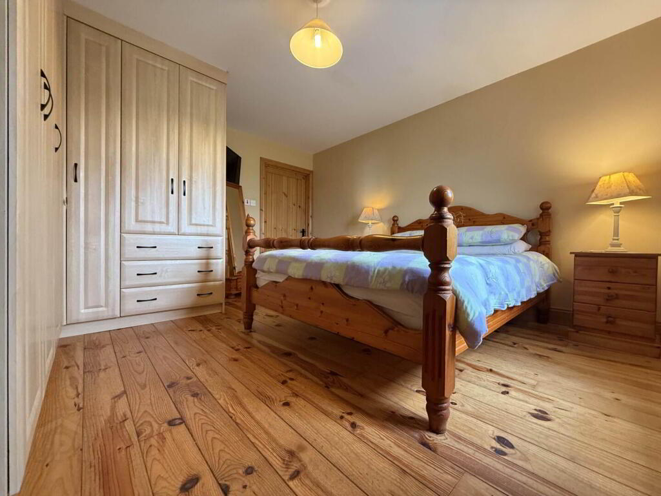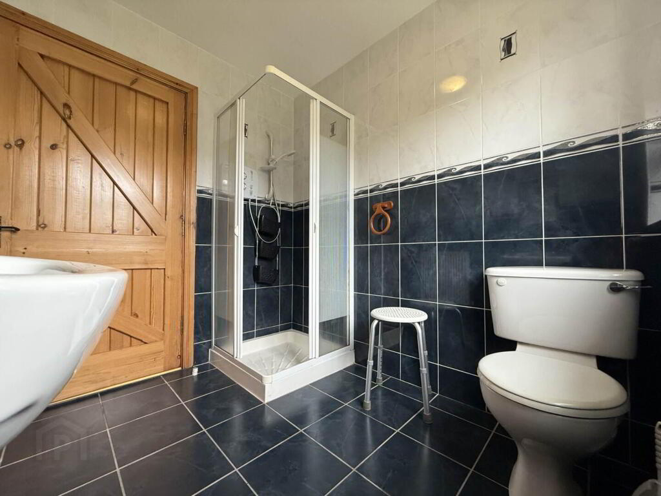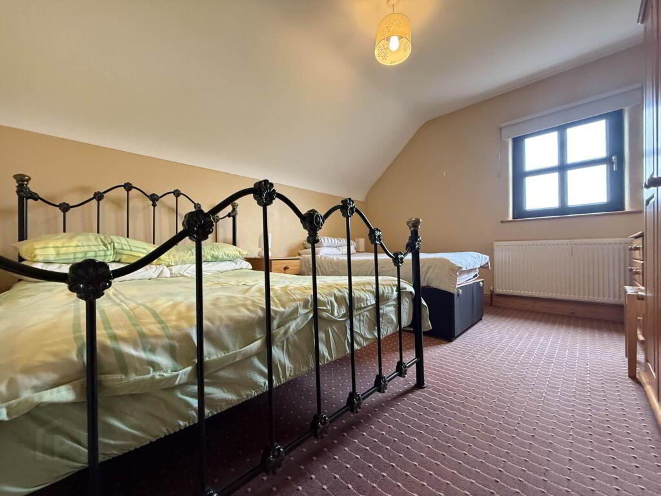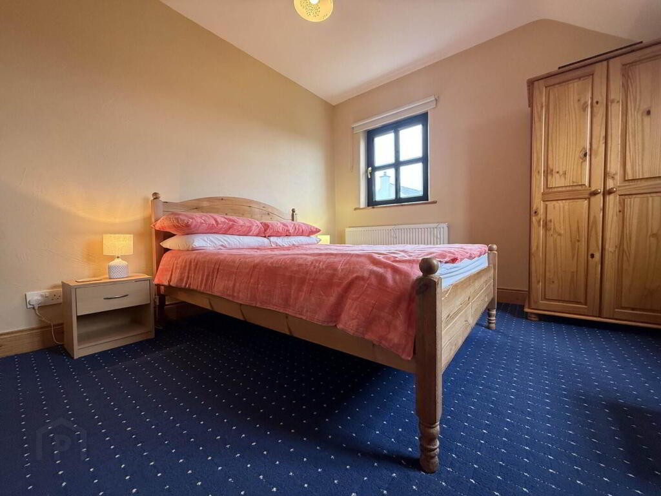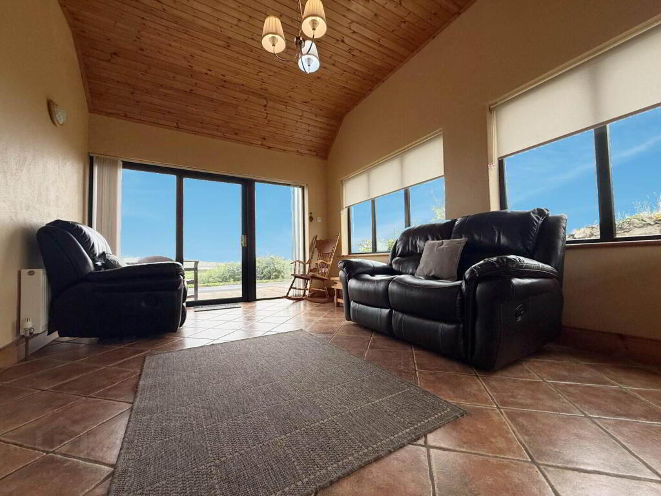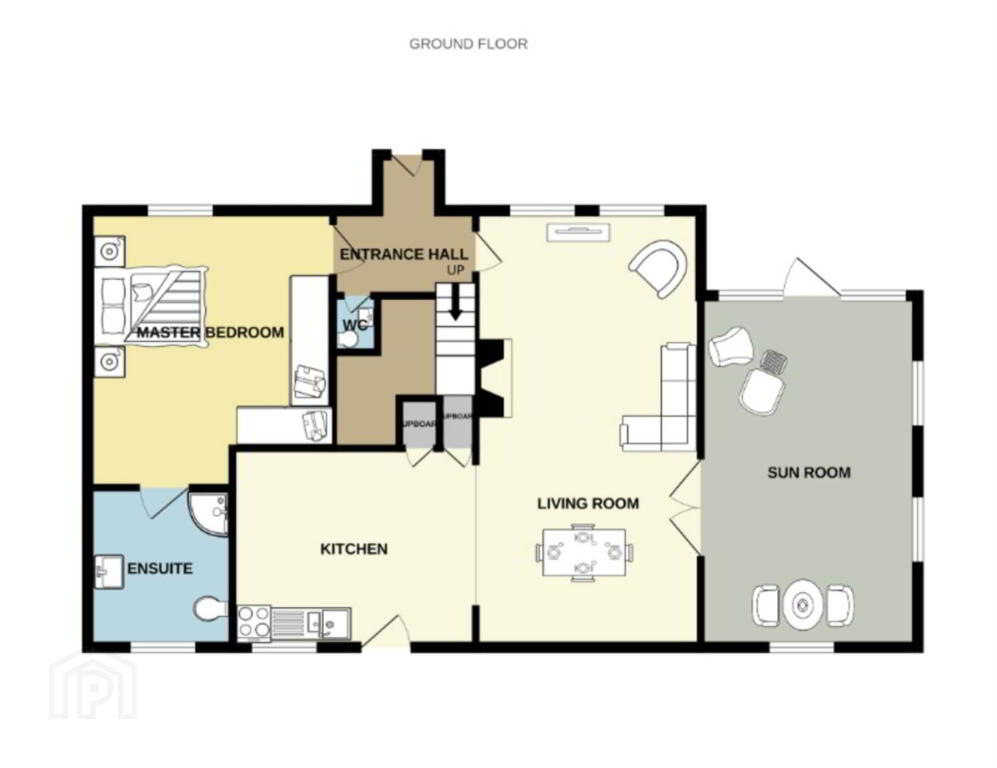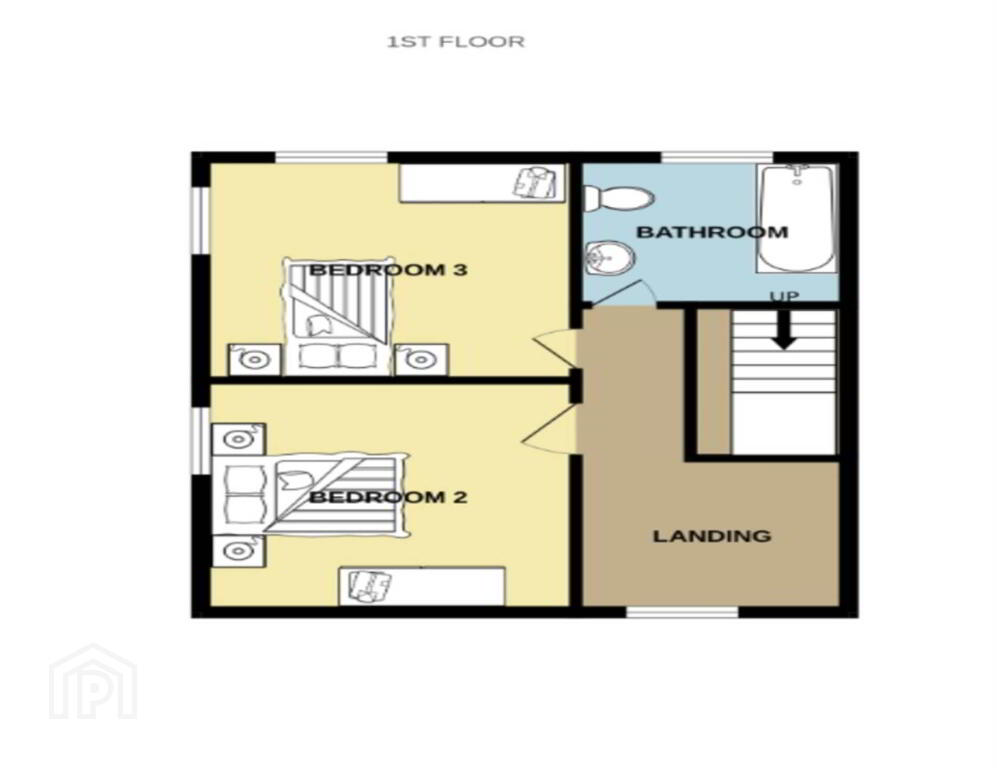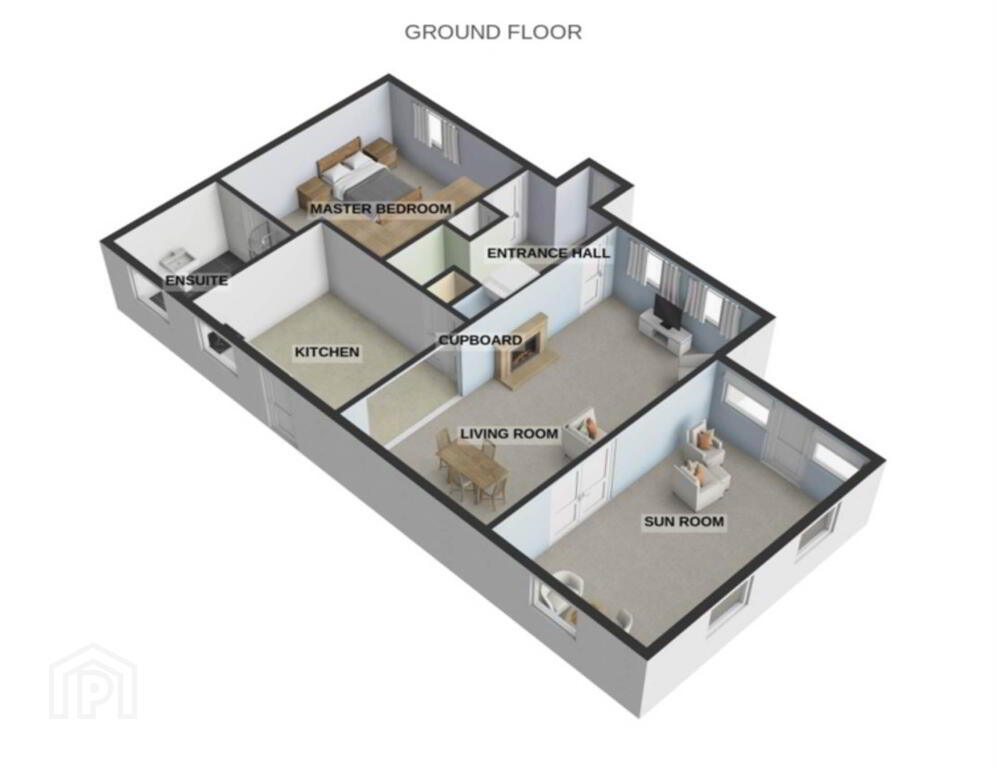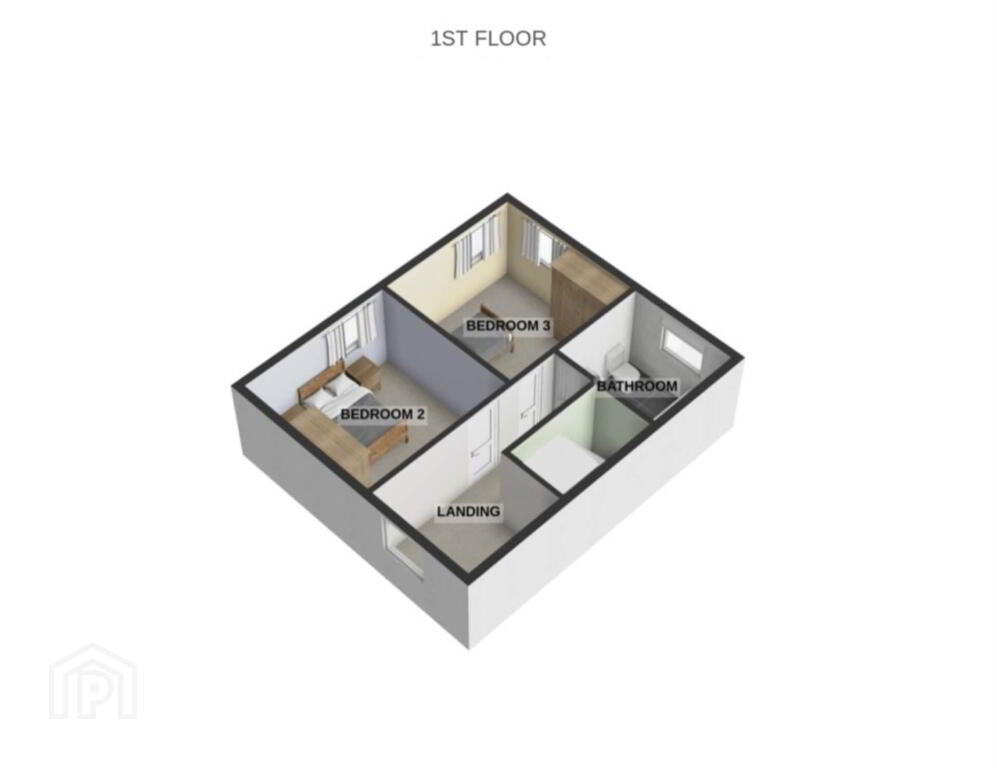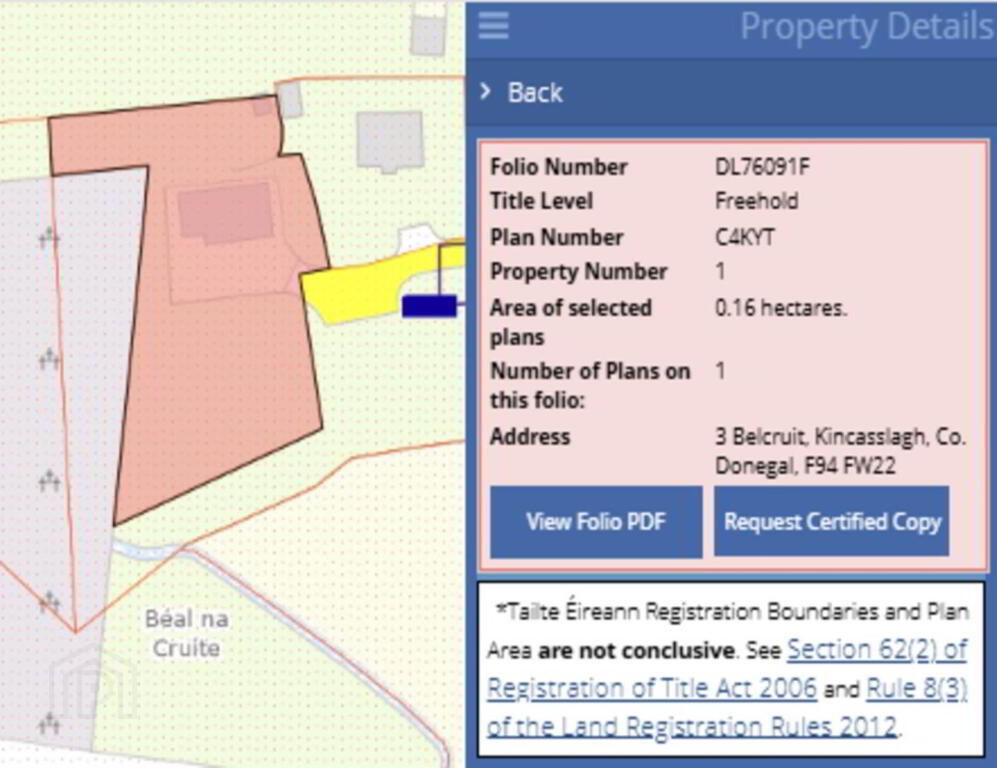
1 Belcruit Kincasslagh, F94 FW22
3 Bed Detached Bungalow For Sale
€314,950
Print additional images & map (disable to save ink)
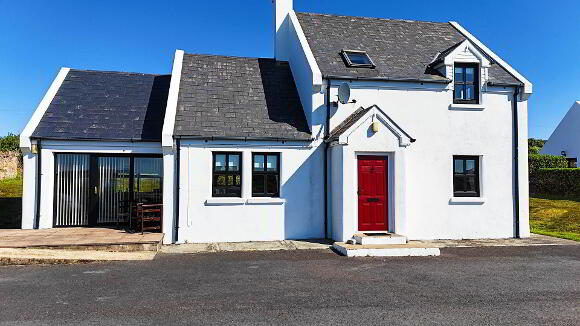
Telephone:
(074) 952 1020View Online:
www.campbells.ie/1027357Key Information
| Address | 1 Belcruit Kincasslagh, F94 FW22 |
|---|---|
| Price | Last listed at Guide price €314,950 |
| Style | Detached Bungalow |
| Bedrooms | 3 |
| Receptions | 1 |
| Bathrooms | 2 |
| BER Rating | |
| Status | Sale Agreed |
| PSRA License No. | 001276 |
Features
- Boasting Sea Views
- Minutes Drive to Cruit Island Golf Club
- Steps From the Beachfront
Additional Information
Campbells are delighted to present this beautifully maintained 3-bedroom property to the open market.
Situated in a picture-perfect location with stunning sea views, and just a short walk from the front door onto Keadue Strand, this property is the ideal choice for a family home or a holiday retreat.
Conveniently located close to Cruit Island Golf Course, the home is just a short walk from Belcruit National School, making it an excellent choice for families.
The villages of Kincasslagh and Burtonport, as well as the town of Dungloe, are all within easy reach.
The Ground Floor Accommodation comprises an Entrance Hall, a Bright and Spacious Open-Plan Living Room, Kitchen, and Dining Area, along with a Large Sunroom featuring sliding door access to the Front of the Property. The Master Bedroom Includes an En Suite, and there are several Storage Cupboards as well as a guest W.C.
Upstairs, the First Floor consists of a Large Landing Area, two more generously sized Bedrooms, and a Family Bathroom.
To the rear of the property, there are Two Garden Sheds offering flexible use for Storage, Hobbies, or other needs.
Given its prime location and broad appeal, Campbells expect significant interest in this property.
Viewing is highly recommended by STRICT appointment only.
Our Reference: K1051
Entrance Hall
Tiled Flooring
Living Room - 6.79m (22'3") x 3.51m (11'6")
Wood Flooring, Stove
Kitchen - 3.8m (12'6") x 3.48m (11'5")
Tiled Flooring, Fitted Units, Tiled Splashback Areas
Conservatory - 5.35m (17'7") x 3.37m (11'1")
Tiled Flooring, Sliding Door
Master Bedroom (En-Suite) - 4.31m (14'2") x 3.81m (12'6")
Wood Flooring, Fitted Units
Bedroom No.2 - 3.92m (12'10") x 3.38m (11'1")
Carpet Flooring
Bedroom No.3 - 3.91m (12'10") x 3.33m (10'11")
Carpet Flooring
Bathroom - 2.4m (7'10") x 2.16m (7'1")
Fully Tiled, Bath, Wash Hand Basin, W.C
En-Suite (Master Bedroom) - 2.36m (7'9") x 1.95m (6'5")
Fully Tiled, Shower, W.C, Wash Hand Basin
W.C - 1.67m (5'6") x 1.04m (3'5")
Tiled Flooring, Wash Hand Basin, W.C
Landing Area - 4.5m (14'9") x 1.89m (6'2")
Carpet Flooring
Shed - 3.6m (11'10") x 2.4m (7'10")
Stone Shed
what3words /// demolished.unwraps.overbuilt
Notice
Please note we have not tested any apparatus, fixtures, fittings, or services. Interested parties must undertake their own investigation into the working order of these items. All measurements are approximate and photographs provided for guidance only.
Situated in a picture-perfect location with stunning sea views, and just a short walk from the front door onto Keadue Strand, this property is the ideal choice for a family home or a holiday retreat.
Conveniently located close to Cruit Island Golf Course, the home is just a short walk from Belcruit National School, making it an excellent choice for families.
The villages of Kincasslagh and Burtonport, as well as the town of Dungloe, are all within easy reach.
The Ground Floor Accommodation comprises an Entrance Hall, a Bright and Spacious Open-Plan Living Room, Kitchen, and Dining Area, along with a Large Sunroom featuring sliding door access to the Front of the Property. The Master Bedroom Includes an En Suite, and there are several Storage Cupboards as well as a guest W.C.
Upstairs, the First Floor consists of a Large Landing Area, two more generously sized Bedrooms, and a Family Bathroom.
To the rear of the property, there are Two Garden Sheds offering flexible use for Storage, Hobbies, or other needs.
Given its prime location and broad appeal, Campbells expect significant interest in this property.
Viewing is highly recommended by STRICT appointment only.
Our Reference: K1051
Entrance Hall
Tiled Flooring
Living Room - 6.79m (22'3") x 3.51m (11'6")
Wood Flooring, Stove
Kitchen - 3.8m (12'6") x 3.48m (11'5")
Tiled Flooring, Fitted Units, Tiled Splashback Areas
Conservatory - 5.35m (17'7") x 3.37m (11'1")
Tiled Flooring, Sliding Door
Master Bedroom (En-Suite) - 4.31m (14'2") x 3.81m (12'6")
Wood Flooring, Fitted Units
Bedroom No.2 - 3.92m (12'10") x 3.38m (11'1")
Carpet Flooring
Bedroom No.3 - 3.91m (12'10") x 3.33m (10'11")
Carpet Flooring
Bathroom - 2.4m (7'10") x 2.16m (7'1")
Fully Tiled, Bath, Wash Hand Basin, W.C
En-Suite (Master Bedroom) - 2.36m (7'9") x 1.95m (6'5")
Fully Tiled, Shower, W.C, Wash Hand Basin
W.C - 1.67m (5'6") x 1.04m (3'5")
Tiled Flooring, Wash Hand Basin, W.C
Landing Area - 4.5m (14'9") x 1.89m (6'2")
Carpet Flooring
Shed - 3.6m (11'10") x 2.4m (7'10")
Stone Shed
what3words /// demolished.unwraps.overbuilt
Notice
Please note we have not tested any apparatus, fixtures, fittings, or services. Interested parties must undertake their own investigation into the working order of these items. All measurements are approximate and photographs provided for guidance only.
-
Campbells Auctioneers

(074) 952 1020

