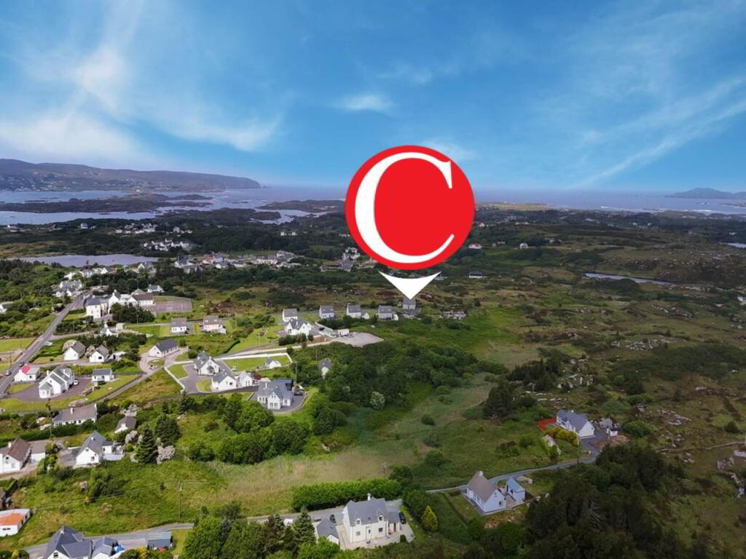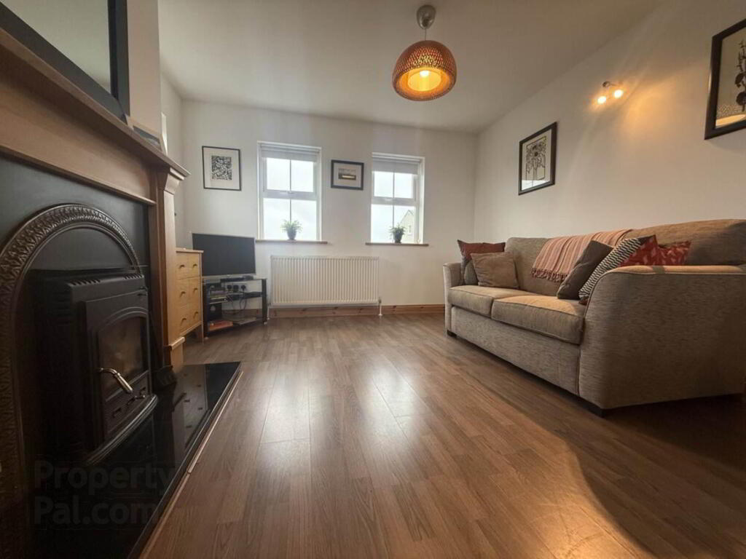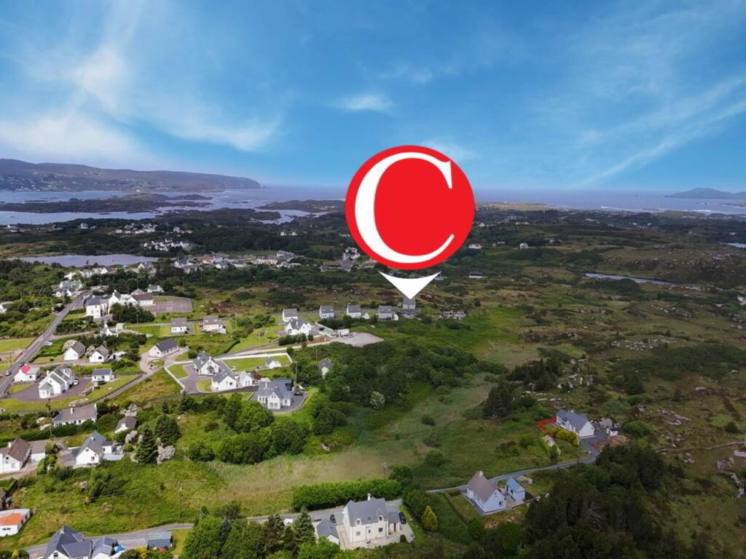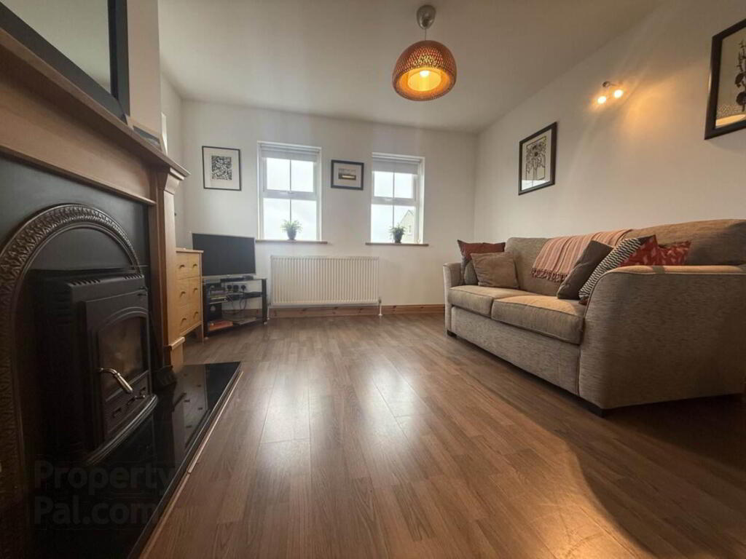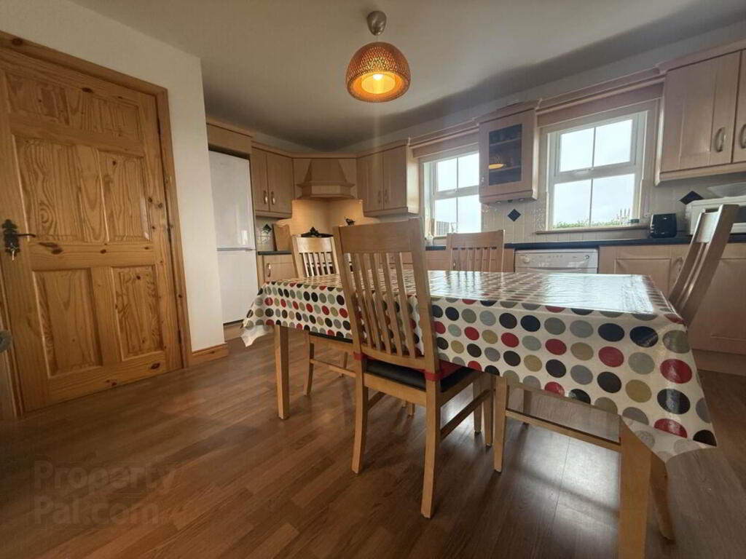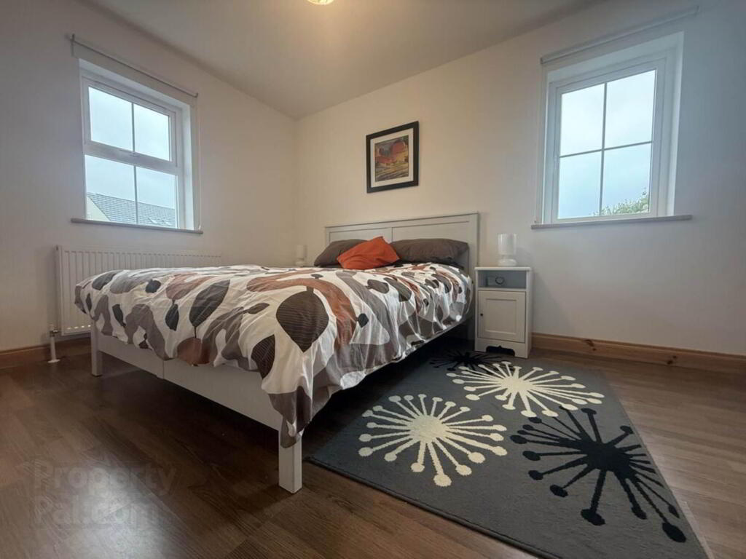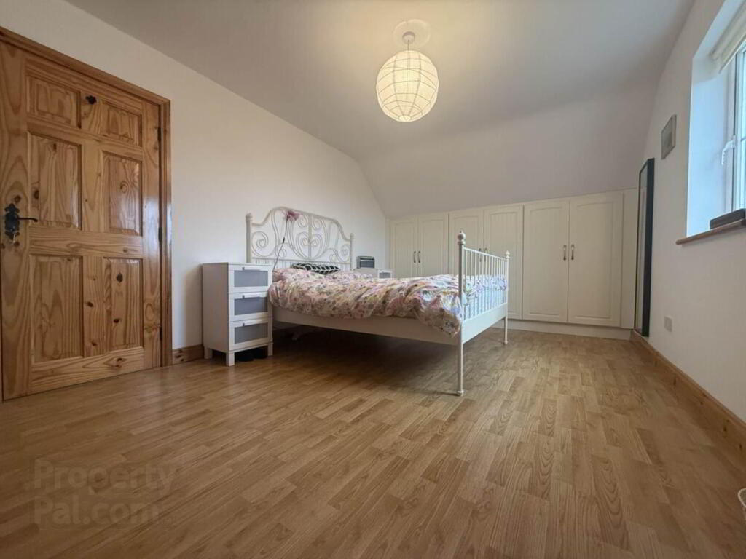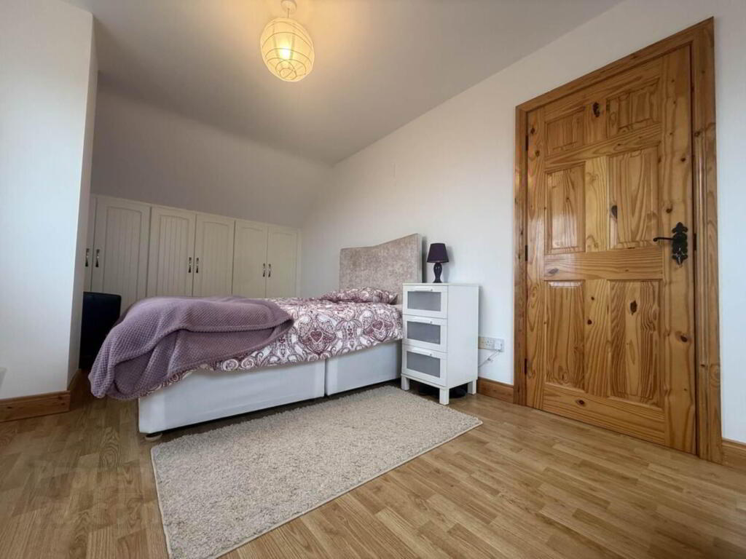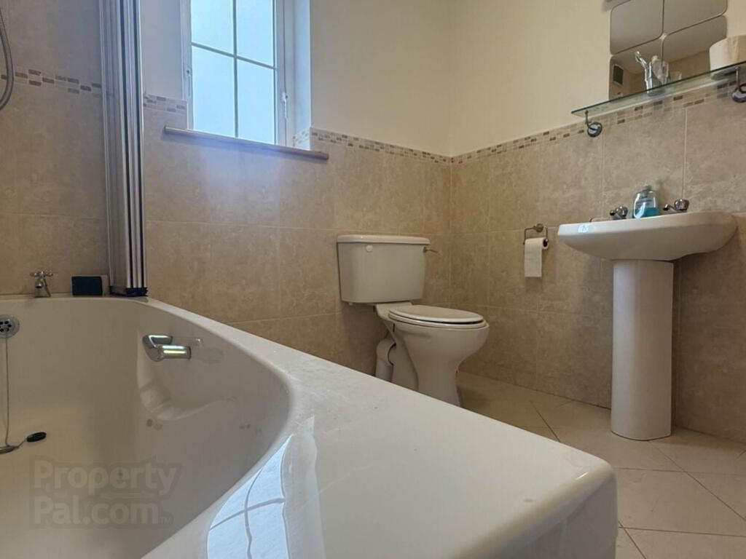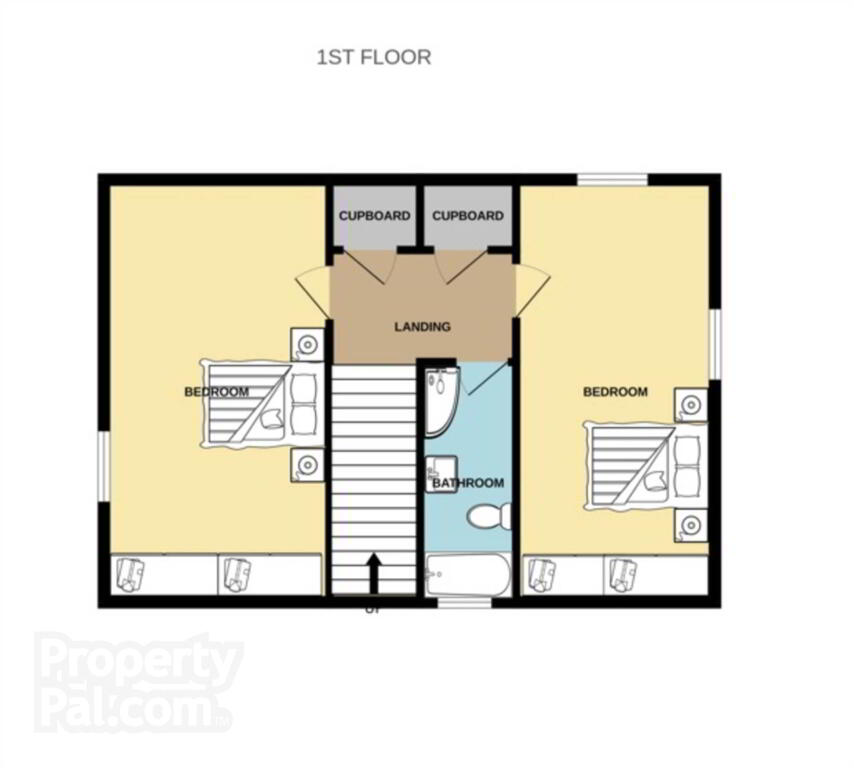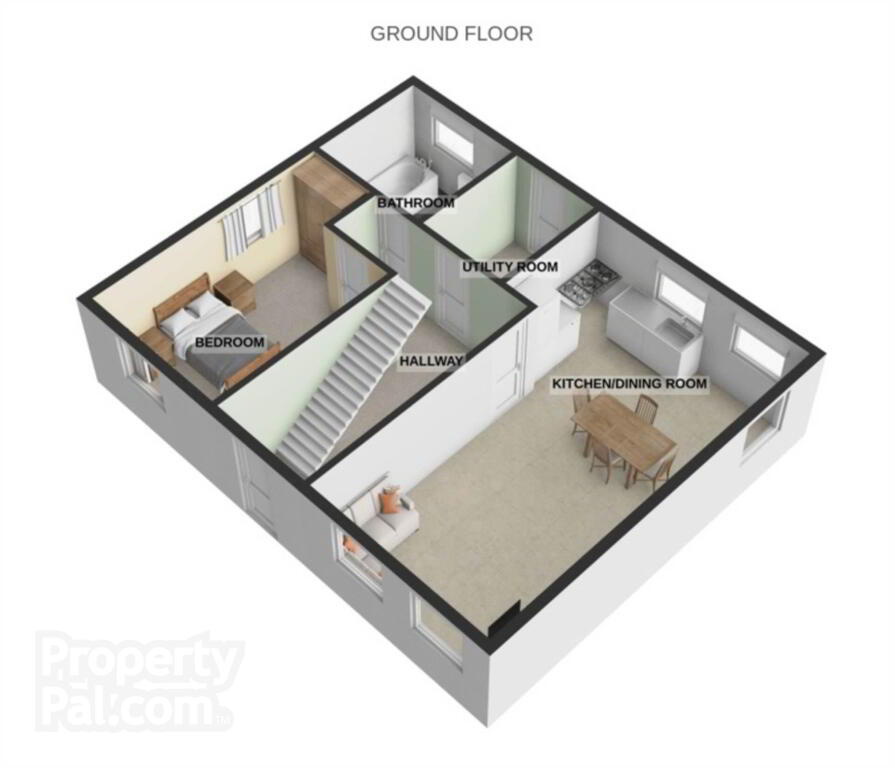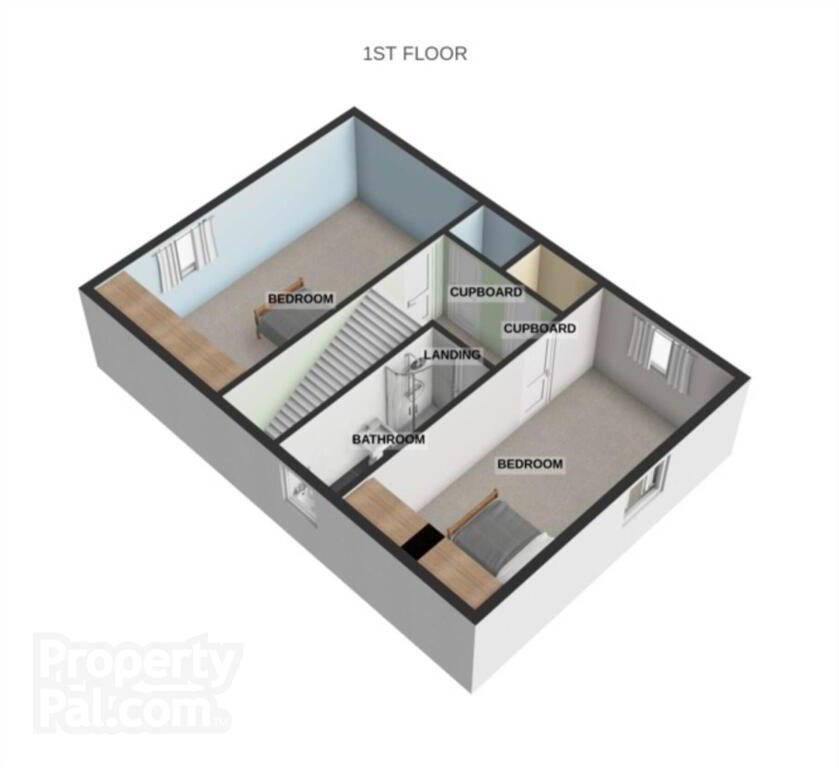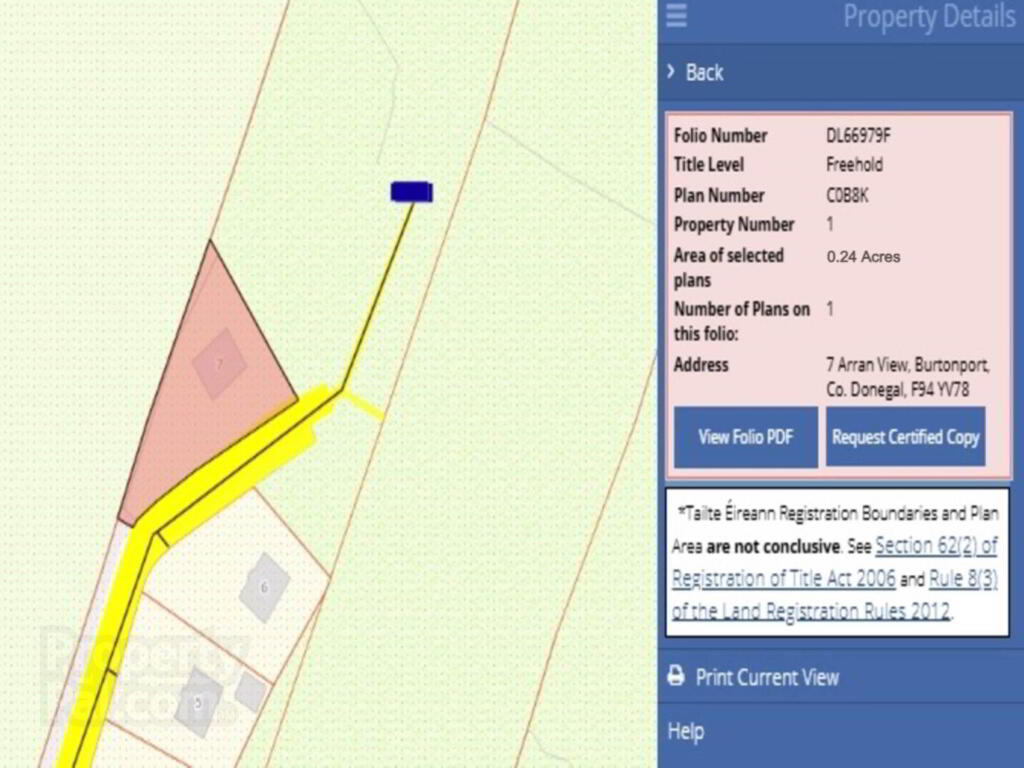
No, 7 Arran View Burtonport, F94 YV78
3 Bed Detached House For Sale
Price €249,950
Print additional images & map (disable to save ink)
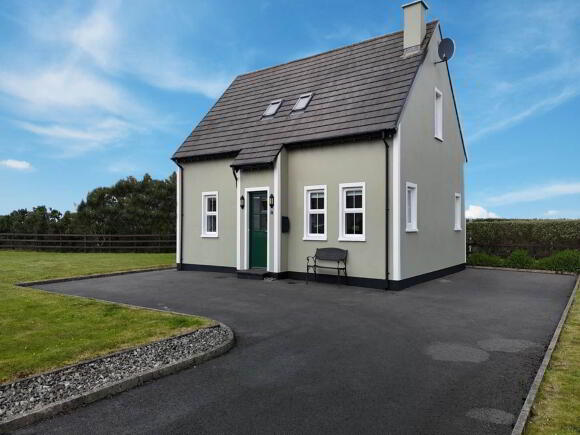
Telephone:
(074) 952 1020View Online:
www.campbells.ie/1021210Key Information
| Address | No, 7 Arran View Burtonport, F94 YV78 |
|---|---|
| Price | €249,950 |
| Style | Detached House |
| Bedrooms | 3 |
| Receptions | 1 |
| Bathrooms | 2 |
| BER Rating | |
| Status | For sale |
| PSRA License No. | 001276 |
Features
- Ideal Family / Holiday Home
- Close to All Local Amenities
- Spacious Layout
Additional Information
Campbell`s are proud to present this Beautifully Maintained 3-Bedroom Property to the market.
Nestled in a peaceful and scenic setting, just a walk away from the vibrant Burtonport Pier and a short drive from Dungloe Town, this home is an exceptional opportunity for a Family/ Holiday Home
Ground Floor: A Spacious, Fully-Fitted Kitchen, An Open-Plan Living and Dining Area, Perfect for Relaxing or Entertaining, A Convenient Downstairs Bedroom and a Full Bathroom, A Separate Utility Room
First Floor: Two Bright and Comfortable Bedrooms, A Second Family Bathroom, A Hot Press and additional Storage Cupboard
Externally at the Rear there Private Garden wth a Modren Tin Shed Which Lends Itself to Various uses
The Property is Ideally Situated for Easy Access to Local Schools, Shops, Cafés, and Restaurants.
With Ample off-street parking and a Prime Location just off the Main Road, Accessibility is Excellent.
Viewing is by STRICT appointment only.
Our Ref: K1062
Entrance
Tiled Flooring
Hallway - 4.67m (15'4") x 3.46m (11'4")
Laminate Flooring
Kitchen / Living Room - 6.96m (22'10") x 3.6m (11'10")
Laminate Flooring, Fitted Units, Built in Stove, Tiled Splashback Areas,
Bedroom No.1 - 4.67m (15'4") x 2.95m (9'8")
Laminate Flooring
Bedroom No.2 - 6.02m (19'9") x 3.21m (10'6")
Laminate Flooring, Fitted Robes
Bedroom No.3 - 6.02m (19'9") x 2.84m (9'4")
Laminate Flooring, Fitted Robes
Utility - 2.26m (7'5") x 1.77m (5'10")
Tiled Flooring, Fitted Units
Bathroom (Upstairs) - 3.15m (10'4") x 1.7m (5'7")
Fully Tiled, Bathtub, Shower, W.C, Wash Hand Basin
Bathroom (Downstairs) - 2.45m (8'0") x 2.25m (7'5")
Tiled Flooring, Tiled Splashback Areas, Bathtub, Wash Hand Basin, W.C, Shower
Landing Area - 2.74m (9'0") x 1.62m (5'4")
Laminate Flooring
Storage Closet - 1.29m (4'3") x 1m (3'3")
what3words /// wised.entrant.famously
Notice
Please note we have not tested any apparatus, fixtures, fittings, or services. Interested parties must undertake their own investigation into the working order of these items. All measurements are approximate and photographs provided for guidance only.
Nestled in a peaceful and scenic setting, just a walk away from the vibrant Burtonport Pier and a short drive from Dungloe Town, this home is an exceptional opportunity for a Family/ Holiday Home
Ground Floor: A Spacious, Fully-Fitted Kitchen, An Open-Plan Living and Dining Area, Perfect for Relaxing or Entertaining, A Convenient Downstairs Bedroom and a Full Bathroom, A Separate Utility Room
First Floor: Two Bright and Comfortable Bedrooms, A Second Family Bathroom, A Hot Press and additional Storage Cupboard
Externally at the Rear there Private Garden wth a Modren Tin Shed Which Lends Itself to Various uses
The Property is Ideally Situated for Easy Access to Local Schools, Shops, Cafés, and Restaurants.
With Ample off-street parking and a Prime Location just off the Main Road, Accessibility is Excellent.
Viewing is by STRICT appointment only.
Our Ref: K1062
Entrance
Tiled Flooring
Hallway - 4.67m (15'4") x 3.46m (11'4")
Laminate Flooring
Kitchen / Living Room - 6.96m (22'10") x 3.6m (11'10")
Laminate Flooring, Fitted Units, Built in Stove, Tiled Splashback Areas,
Bedroom No.1 - 4.67m (15'4") x 2.95m (9'8")
Laminate Flooring
Bedroom No.2 - 6.02m (19'9") x 3.21m (10'6")
Laminate Flooring, Fitted Robes
Bedroom No.3 - 6.02m (19'9") x 2.84m (9'4")
Laminate Flooring, Fitted Robes
Utility - 2.26m (7'5") x 1.77m (5'10")
Tiled Flooring, Fitted Units
Bathroom (Upstairs) - 3.15m (10'4") x 1.7m (5'7")
Fully Tiled, Bathtub, Shower, W.C, Wash Hand Basin
Bathroom (Downstairs) - 2.45m (8'0") x 2.25m (7'5")
Tiled Flooring, Tiled Splashback Areas, Bathtub, Wash Hand Basin, W.C, Shower
Landing Area - 2.74m (9'0") x 1.62m (5'4")
Laminate Flooring
Storage Closet - 1.29m (4'3") x 1m (3'3")
what3words /// wised.entrant.famously
Notice
Please note we have not tested any apparatus, fixtures, fittings, or services. Interested parties must undertake their own investigation into the working order of these items. All measurements are approximate and photographs provided for guidance only.
-
Campbells Auctioneers

(074) 952 1020

