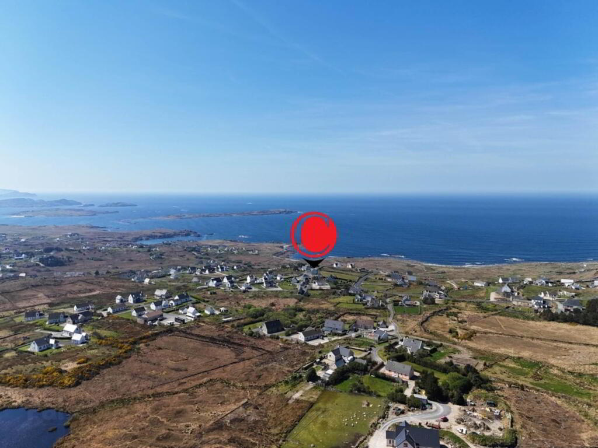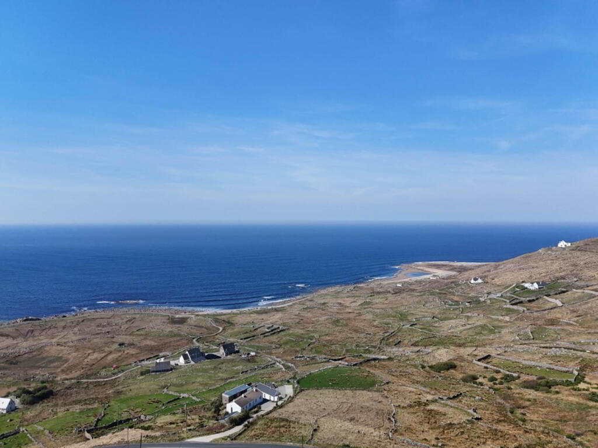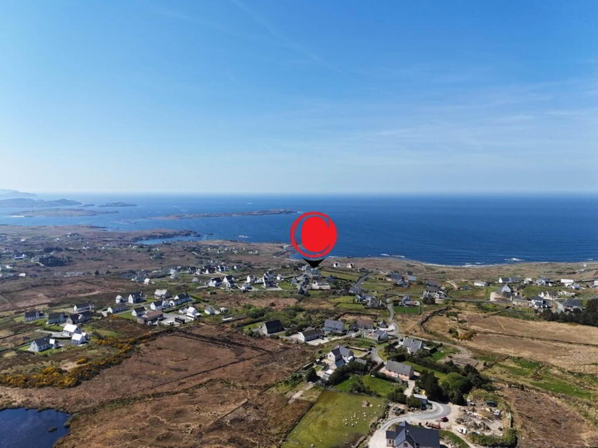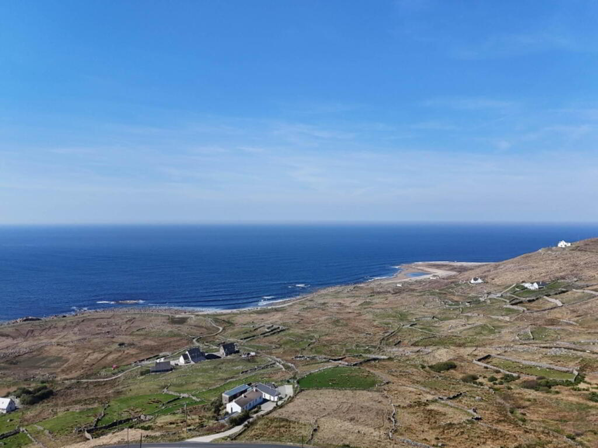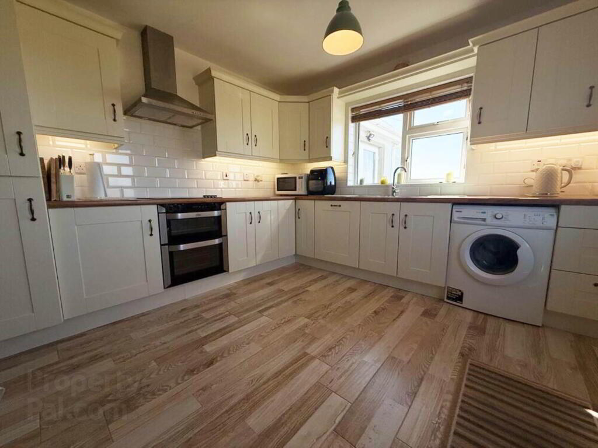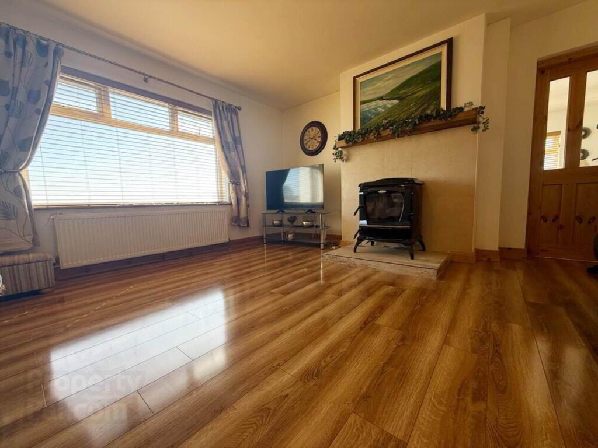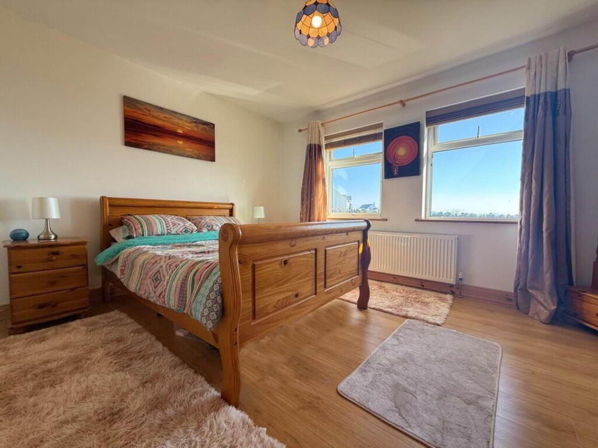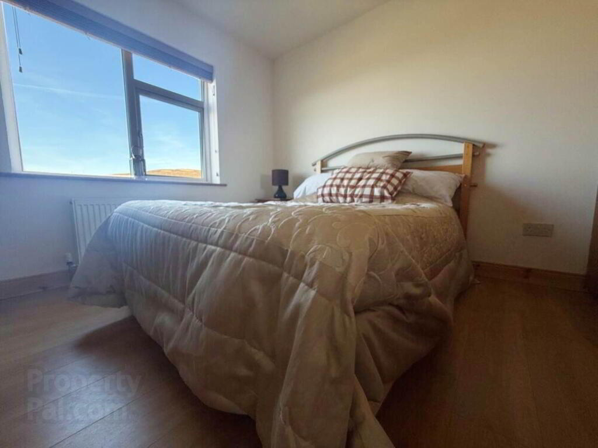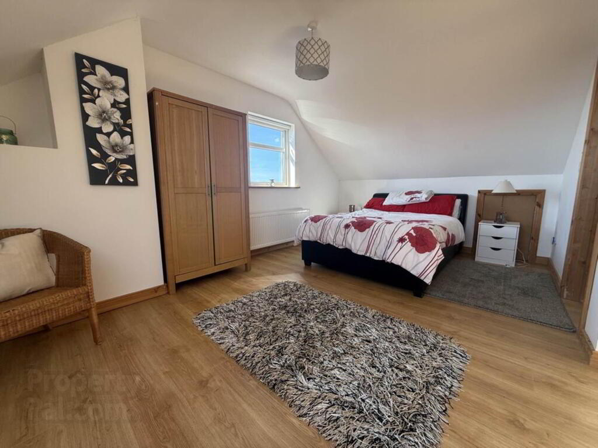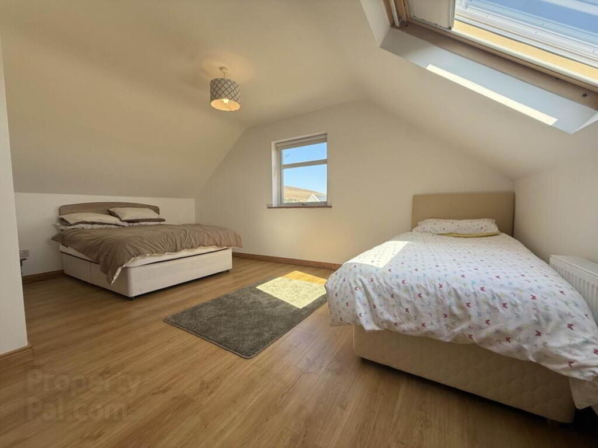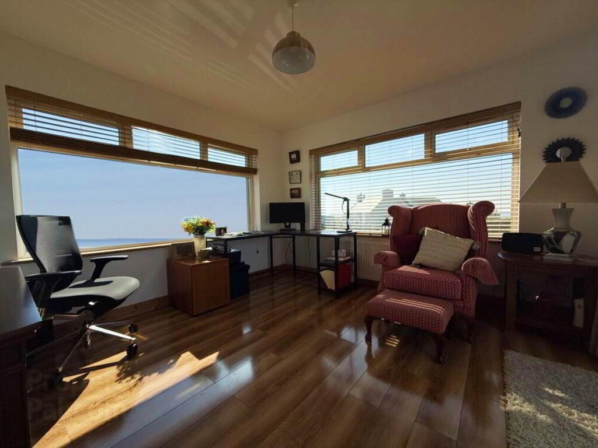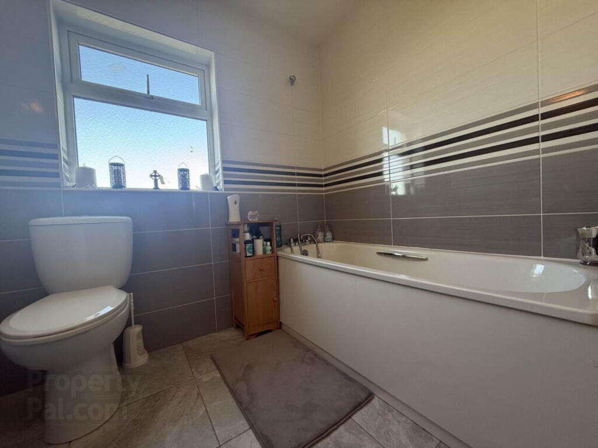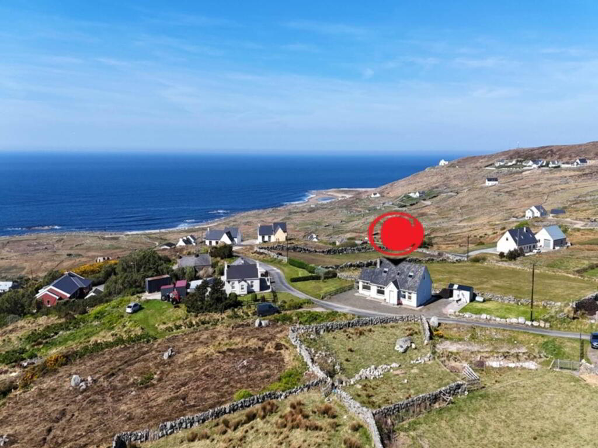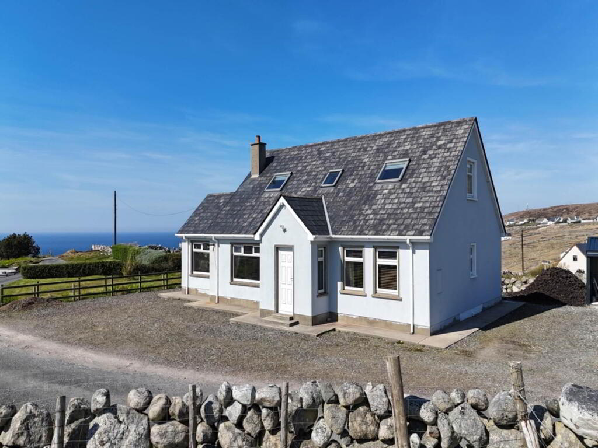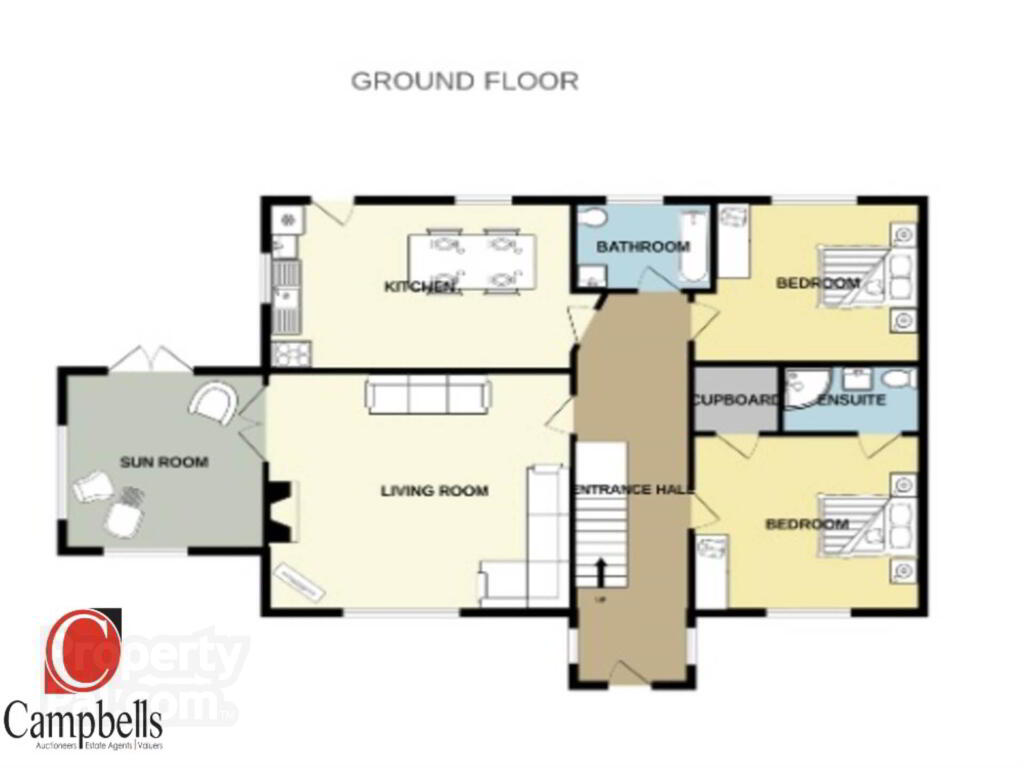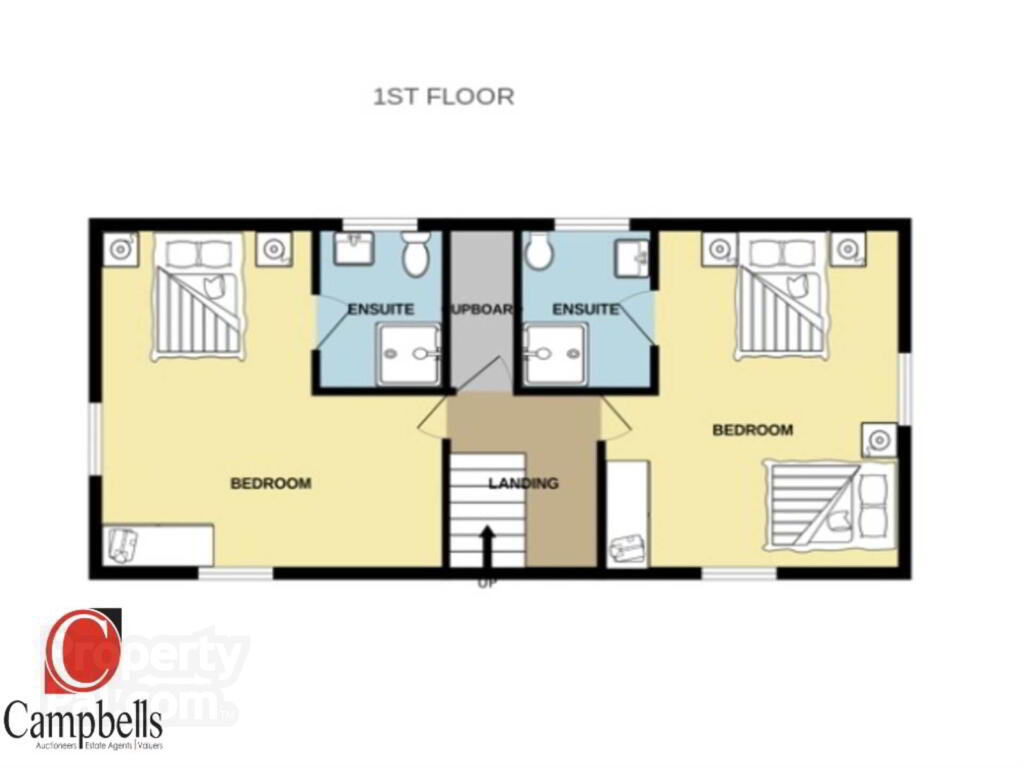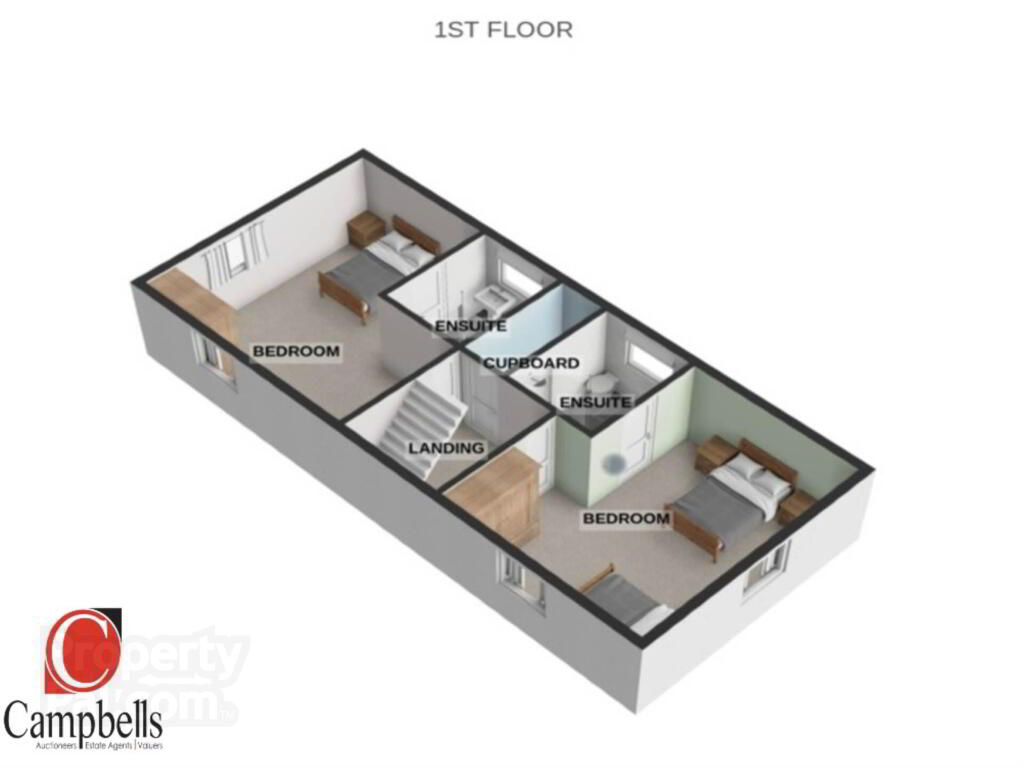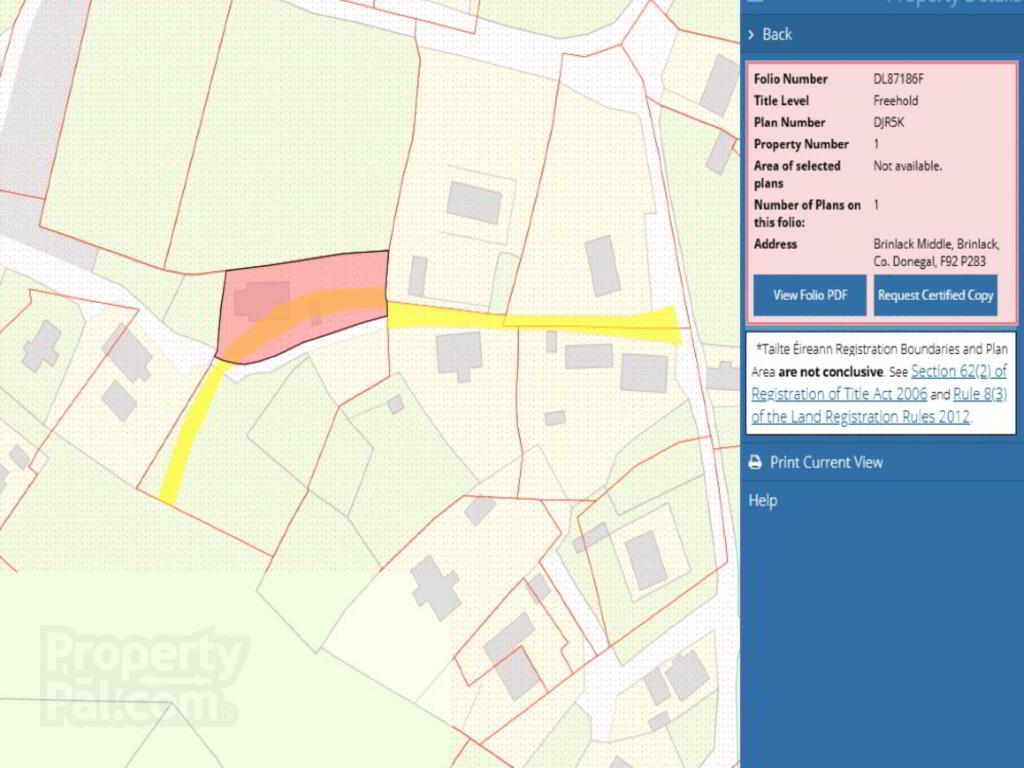
Brinlack Middle Brinlack, F92 P283
4 Bed Detached House For Sale
€284,950
Print additional images & map (disable to save ink)
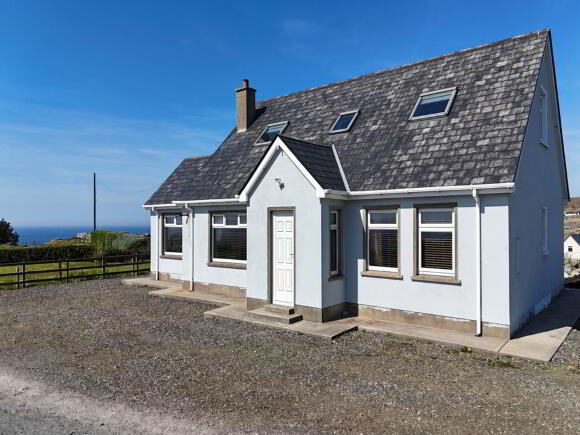
Telephone:
(074) 952 1020View Online:
www.campbells.ie/1015799Key Information
| Address | Brinlack Middle Brinlack, F92 P283 |
|---|---|
| Price | Last listed at Guide price €284,950 |
| Style | Detached House |
| Bedrooms | 4 |
| Receptions | 1 |
| Bathrooms | 4 |
| BER Rating | |
| Status | Sale Agreed |
| PSRA License No. | 001276 |
Features
- Ideal Family / Holiday Home
- Views of Atlantic Ocean
- Close to Local Amenities
Additional Information
Campbells are delighted to have received instructions to place this Beautiful Family Home onto the Open Market.
The property enjoys views of the Atlantic Ocean and is ideally positioned in this popular Gaeltacht region, close to local amenities, beaches, and schools.
The ground floor comprises an entrance hall, living room with stove, master bedroom with en suite, main bathroom, conservatory, kitchen/dining area, and a second bedroom.
On the first floor, there are two further bedrooms, both with en suite facilities.
Externally, the property benefits from ample parking surrounding the house, along with a large, modern tin shed that could suit a range of uses such as storage, or a workshop.
This property would make an ideal full-time residence or holiday home.
Viewing is by strict appointment only with Campbells.
Our Ref: K1030
Entrance Hall - 7.07m (23'2") x 2.08m (6'10")
Tiled Flooring
Kitchen - 5.46m (17'11") x 3.42m (11'3")
Fully Fitted, Tiled Flooring, Tiled Splashback Areas,
Living Room / Sun Room - 3.57m (11'9") x 3.56m (11'8")
Laminate Flooring, Stanley Stove with Back Burner, Patio Doors,
Bedroom No.1 - 4.08m (13'5") x 3.56m (11'8")
Laminate Flooring, Walk in Robe
En-Suite (Bedroom No.1) - 2.52m (8'3") x 1.08m (3'7")
Tiled Flooring, Walk in Shower, W.C, Wash Hand Basin
Bedroom No.2 - 3.33m (10'11") x 3.17m (10'5")
Laminate Flooring
Bedroom No.3 (Upstairs) - 5.19m (17'0") x 4.73m (15'6")
Laminate Flooring
En-Suite (Bedroom No.3) - 2.31m (7'7") x 1.8m (5'11")
Tiled Flooring, Shower, Wash Hand Basin, W.C
Bedroom No.4 (Upstairs) - 5.2m (17'1") x 4.25m (13'11")
Laminate Flooring
En-Suite (Bedroom No.4) - 2.3m (7'7") x 1.8m (5'11")
Tiled Flooring, Shower, Wash Hand Basin, W.C
Bathroom - 2.2m (7'3") x 2.2m (7'3")
Fully Tiled, Bath, Wash Hand Basin, W.C
Walk in Robe (Bedroom No.1) - 1.1m (3'7") x 1.09m (3'7")
Wooden Flooring
Boiler Room - 2.22m (7'3") x 0.88m (2'11")
Wooden Flooring
Landing Area - 2.7m (8'10") x 1.9m (6'3")
Wooden Flooring
Shed - 5.09m (16'8") x 3.01m (9'11")
Concrete Flooring
Notice
Please note we have not tested any apparatus, fixtures, fittings, or services. Interested parties must undertake their own investigation into the working order of these items. All measurements are approximate and photographs provided for guidance only.
The property enjoys views of the Atlantic Ocean and is ideally positioned in this popular Gaeltacht region, close to local amenities, beaches, and schools.
The ground floor comprises an entrance hall, living room with stove, master bedroom with en suite, main bathroom, conservatory, kitchen/dining area, and a second bedroom.
On the first floor, there are two further bedrooms, both with en suite facilities.
Externally, the property benefits from ample parking surrounding the house, along with a large, modern tin shed that could suit a range of uses such as storage, or a workshop.
This property would make an ideal full-time residence or holiday home.
Viewing is by strict appointment only with Campbells.
Our Ref: K1030
Entrance Hall - 7.07m (23'2") x 2.08m (6'10")
Tiled Flooring
Kitchen - 5.46m (17'11") x 3.42m (11'3")
Fully Fitted, Tiled Flooring, Tiled Splashback Areas,
Living Room / Sun Room - 3.57m (11'9") x 3.56m (11'8")
Laminate Flooring, Stanley Stove with Back Burner, Patio Doors,
Bedroom No.1 - 4.08m (13'5") x 3.56m (11'8")
Laminate Flooring, Walk in Robe
En-Suite (Bedroom No.1) - 2.52m (8'3") x 1.08m (3'7")
Tiled Flooring, Walk in Shower, W.C, Wash Hand Basin
Bedroom No.2 - 3.33m (10'11") x 3.17m (10'5")
Laminate Flooring
Bedroom No.3 (Upstairs) - 5.19m (17'0") x 4.73m (15'6")
Laminate Flooring
En-Suite (Bedroom No.3) - 2.31m (7'7") x 1.8m (5'11")
Tiled Flooring, Shower, Wash Hand Basin, W.C
Bedroom No.4 (Upstairs) - 5.2m (17'1") x 4.25m (13'11")
Laminate Flooring
En-Suite (Bedroom No.4) - 2.3m (7'7") x 1.8m (5'11")
Tiled Flooring, Shower, Wash Hand Basin, W.C
Bathroom - 2.2m (7'3") x 2.2m (7'3")
Fully Tiled, Bath, Wash Hand Basin, W.C
Walk in Robe (Bedroom No.1) - 1.1m (3'7") x 1.09m (3'7")
Wooden Flooring
Boiler Room - 2.22m (7'3") x 0.88m (2'11")
Wooden Flooring
Landing Area - 2.7m (8'10") x 1.9m (6'3")
Wooden Flooring
Shed - 5.09m (16'8") x 3.01m (9'11")
Concrete Flooring
Notice
Please note we have not tested any apparatus, fixtures, fittings, or services. Interested parties must undertake their own investigation into the working order of these items. All measurements are approximate and photographs provided for guidance only.
-
Campbells Auctioneers

(074) 952 1020

